Building Design sat down with Andrew Orriss to unearth some insight into specifying for structural timber

A natural building material, structural timber is well known for its versatility, high-performance and reduced environmental impact. However, with changes in regulations and fear over potential ‘gaps’ in timber supply, knowing which system to specify and how to find a credible supplier is critical to the success of projects.
Andrew Orriss from the Structural Timber Association (STA) spoke to Building Design about sustainable timber procurement, the benefits of using structural timber and the main considerations for specifiers…
What are the main structural timber systems and how do they differ?
The two main structural timber technologies are lightweight timber systems and mass timber systems.
Lightweight timber systems include timber frame and structural insulated panels (SIPs) and are the preferred systems for low and medium-rise buildings.
This can be seen by the popularity of timber-framed houses in Scandinavia – and Scotland, where 85% of homes are timber-frame. These countries have fully embraced timber as a renewable construction material.
Comparatively, in the UK timber accounts for around 23% of the market share, although this is steadily growing.
Offsite timber frame construction allows for a faster (and more sustainable) build compared with traditional construction methods. There are two types, open and closed panel systems and to simplify, the difference lies in the factory value added to the closed panel timber frame.
Lightweight timber systems include timber frame and structural insulated panels (SIPs) and are the preferred systems for low and medium-rise buildings.
Open panel systems are structurally engineered panels that form the inside load-bearing leaf of the external wall with studs, rails, sheathing on one face, and a breather membrane.
Closed panel systems, as a minimum, are ready insulated. They may also include fitted windows and internal service zone battens for ease of installation and construction.
The other main lightweight timber system is SIPs which can be used for walls and roofs. This advanced method of construction uses composite panel techniques whereby an insulating foam core is sandwiched between two structural facings, normally oriented strand board.
Like timber-frame, SIPs are manufactured under factory settings to fit any building design, delivering a lightweight build system that is durable, versatile and energy-efficient, whilst also being quick to erect.
Mass timber systems include cross-laminated timber (CLT), and glue-laminated timber (Glulam), which are typically used in larger and more complex buildings.
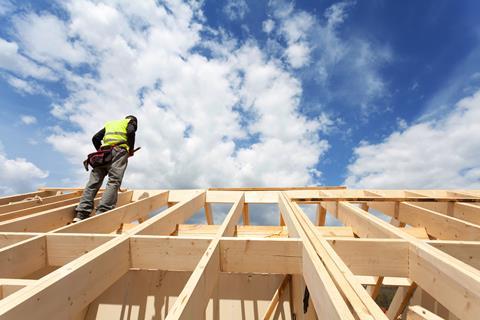
What to look for in a credible supplier of timber systems including timber procurement?
Accreditation is crucial in providing investors and insurers with evidence that companies are held to high standards.
This is where the role of quality and compliance schemes, such as STA Assure, alongside independent acknowledgement from building warranty providers, is critical.
STA Assure is our Quality Assurance Scheme that provides confidence in the use of structural timber and determines member competency and compliance. It is also recognised by the UK’s main warranty providers.
It’s worth noting that for members to attain STA Assure accreditation, the installers that they contract with must have successfully completed the STA’s Timber Frame Competency Award Scheme (TFCAS), an invigilated test to ensure competency and knowledge.
A further consideration is to ensure that your timber system supplier is only using renewably sourced timber from sustainably managed forests, certified by the Forest Stewardship Council (FSC) or Programme for the Endorsement of Forest Certification (PEFC).
Accreditation is crucial in providing investors and insurers with evidence that companies are held to high standards
What are the sustainability benefits of specifying structural timber?
The increased use of structural timber presents a significant opportunity to transition towards a more sustainable and carbon-efficient method of construction.
Environmentally, the advantages of building with structural timber are vast. Firstly, it possesses the lowest embodied carbon of any building material, and as trees sequester and store carbon from the atmosphere, timber offers a carbon-negative impact throughout its lifetime.
It also provides specifiers with a renewable alternative to traditional construction materials. In properly managed and maintained farmed forests, typically for every tree cut, a further five are planted.
In terms of the energy consumption of a building in use, it is easier to super insulate a timber frame/SIPs home, which will significantly reduce the energy required to heat the home – a positive for both the environment and the pocket of the home and building owners.
In addition to reducing carbon emissions, the use of timber in construction also offers other advantages, particularly in offsite timber frame construction. Where pre-manufactured value (PMV) is under consideration, a timber frame building can represent between 30% and 55% of the building fabricated offsite.
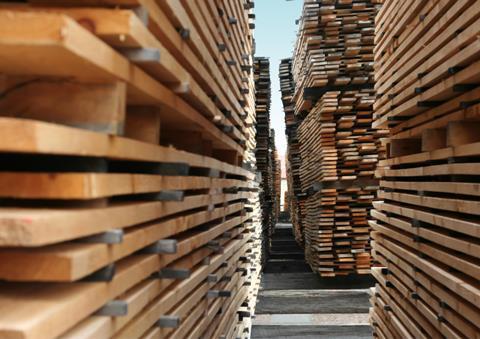
What are the main considerations for specifiers when working with timber construction?
By and large the considerations when specifying timber are no different to other forms of construction - only in larger, complex buildings or where regulations dictate.
For building regulations in England and Wales, structural timber systems are required to conform to Approved Document Part L conservation of energy, Part B fire safety and resistance to sound and Part O for overheating.
Whilst the Scottish Building Standards typically look at Section 1 Structure (EC - Mechanical resistance and stability), Section 2 Fire (EC - Safety in case of fire), Section 5 Noise (EC - Protection against noise) and Section 6 Energy (EC - Energy, economy and heat retention).
The importance of architects making early engagement with contractors and other partners cannot be overstated. To ensure the construction of an efficient timber building, material choice should be made at the early stage of design and timber technology suppliers will be able to advise on the best route to take. This material-first approach should be best practice across the industry.
For specifiers, there are numerous benefits to partnering with our members: from having access to a wide range of technical documents and a technical helpline for specification guidance, to a solid bank of research and testing to support all design considerations.
Postscript
The Structural Timber Association (STA) represents the UK’s structural timber sector and supply chain. Andrew Orriss manages its STA Assure Quality Assurance programme, which seeks to drive up quality standards across the industry.


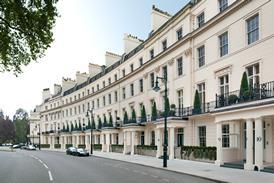
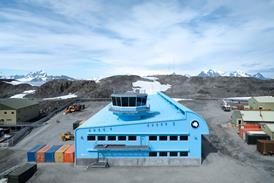
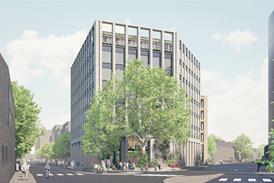











No comments yet