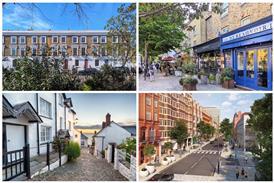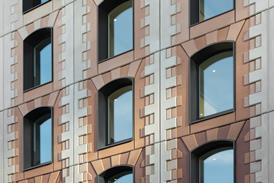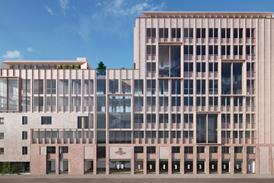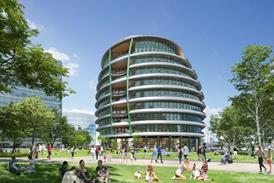- Home
- Intelligence for Architects
- Subscribe
- Jobs
- Events

Events calendar Explore now 
Keep up to date
Find out more
- Programmes
- CPD
- More from navigation items
Focus on acoustics: Elevated requirements at Knightsbridge Gate

The design solution for this London-based project involved a physical gap between the grade II listed facade and the new structure behind it
Fifteen luxury apartments have been created as part of a new mixed-use building behind the grade II listed facade at 55-91 Knightsbridge. It was the longest facade retention scheme in London.
MSMR Architects were responsible for designing the residential area, which backs up and over the building, with office spaces along the first and second floor and independent retail units along the ground level.
Assigned the job in 2014 for APML Estates, the design drew inspiration from the building’s Edwardian heritage, with a rich palette of materials, textures and intricate detailing. Working closely with artisan suppliers, the team sought out bespoke joinery, ironmongery, stonework and metalwork.
One intricate requirement posed a unique challenge in bringing this project to completion. The client had extremely high acoustic requirements and, with the Piccadilly line running almost directly under the site, the vibrational energy generated would have led to undesirable noise levels within the building.
…
This is premium content.
Only logged in subscribers have access to it.
Login or SUBSCRIBE to view this story

Existing subscriber? LOGIN
A subscription to Building Design will provide:
- Unlimited architecture news from around the UK
- Reviews of the latest buildings from all corners of the world
- Full access to all our online archives
- PLUS you will receive a digital copy of WA100 worth over £45.
Subscribe now for unlimited access.
Alternatively REGISTER for free access on selected stories and sign up for email alerts






