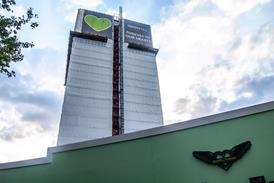All Building Study articles – Page 13
-
 Building Study
Building StudyEmployment Academy, Camberwell, by Peter Barber Architects
Barber’s extension to ET Hall’s Arts and Crafts offices echoes the original and positions the practice firmly within an English brickwork tradition
-
 Building Study
Building StudyJames Gorst Architects' family home in the countryside
Hannington Farm is faced in pale Cotswold limestone, and was previously used by a deer and venison business
-
 Building Study
Building StudyPorthmeor Studios, St Ives, by Long & Kentish
The restoration and expansion of Porthmeor Studios in St Ives continues the 200-year story of a building that grew organically out of the Cornish sand
-
 Building Study
Building StudyThe National Centre for Writing, Norwich, by Ash Sakula
An 18th century house is to be renovated and extended to provide flexible spaces
-
 Building Study
Building StudyHigh House Artists’ Studios by HAT Projects
Artists make neighbourhoods trendy, but in doing so push property prices up to unaffordable levels. A development of custom-designed studios in the Thames estuary aims to break the cycle
-
 Building Study
Building StudyLibrary of Birmingham by Mecanoo
The flashy exterior of Birmingham’s new library overshadows an interior that is rich in ingenuity and style
-
 Building Study
Building StudyPicket Mead Housing by Hyde + Hyde Architects
Architect has won planning consent for four luxury homes in the Cambridgeshire countryside
-

-
 Building Study
Building StudyBibliothèque Nationale de Luxembourg by Bolles & Wilson
Architect unveils developed design for a competition won in 2003
-
 Building Study
Building StudySouthwark Park Primary School, Bermondsey, south London by AOC
New extensions provide internal and external learning spaces
-
 Building Study
Building StudyOrtus Maudsley Learning Centre by Duggan Morris Architects
Duggan Morris’s precisely considered learning centre provides an elegant oasis of openness that links a south London psychiatric facility with its historic urban surroundings
-
 Building Study
Building StudyHalliford Street housing by Edgley Design
Architect has designed a discreet two-storey building in East Canonbury conservation area
-
 Building Study
Building StudyThe UK's top 10 council estates
Following the news that Newham is to embark on a new generation of coucil housing, BD executive editor Ellis Woodman looks back at some of the UK’s best council estates
-
 Building Study
Building StudyBow Arts Trust headquarters by Delvendahl Martin Architects
This exposed timber structure is set within a set of historic warehouse buildings
-
 Building Study
Building StudySaxon Court, King’s Cross by Maccreanor Lavington Architects
A new London apartment complex pays fitting tribute to the 19th century architectural heritage of King’s Cross
-
 Building Study
Building StudyBanyan Wharf, Regent’s Canal conservation area by Hawkins Brown
Based on the shape of the banyan tree, the project will be the tallest cross-laminated timber building in Europe
-
 Building Study
Building StudyHammond Court by Mae Architects
Mae’s affordable housing scheme to replace a notorious estate in Walthamstow, east London, shines despite some blunders made without the architect’s involvement
-
 Building Study
Building StudyRoyals Youth Centre Extension, Rainham by Civic Architects
Civic Architects has submitted plans for a roof extension to the Royals Youth Centre in Rainham, north-east London
-
 Building Study
Building StudyMies 1:1 Golf Club Project by Robbrecht & Daem
In rolling German farmland, an unbuilt Mies van der Rohe pavilion– the fourth exhibit in MoMA’s 1932 exhibition – has been brought back to life this summer
-
 Building Study
Building StudyHazlegrove Preparatory School by Feilden Fowles Architects
New building links to the existing red brick walls of grade II listed Hazlegrove House








