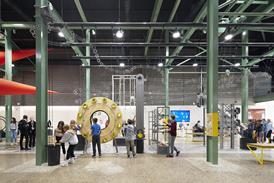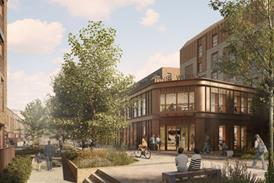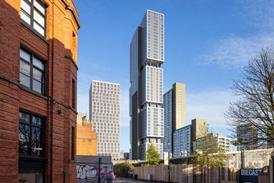Building Studies – Page 46
-
 Building Study
Building StudyDirty macs to organic snacks
Wilkinson King Architects finds the perfect recipe for a sandwich bar at the Flavour café in London’s SohoPhotographs: Morley von Sternberg
-
 Building Study
Building StudyCool heads at city hall
The architect’s acute observations of Cork and conceptual understanding of the city’s urban context have produced a splendid extension to the city hall. Pictures by Dennis Gilbert/View
-
 Building Study
Building StudyFlavour Cafe, Soho, London, by Wilkinson King Architects
With its industrial-cum-open-market aesthetic and palette of concrete, wood and galvanised steel and wire mesh, this Soho sandwich bar is a perfect reflection of the Flavour cafe brand.
-
 Building Study
Building StudyPrincesshay shopping centre by Chapman Taylor, Panter Hudspith and Wilkinson Eyre
With its warren of narrow streets, public squares and houses about the shops, this collobaration between three architects is an update on a medieval template. Click on the related stories link below to find out more about the project.
-
 Building Study
Building StudyThin end of the wedge
A house built on an unusually awkward site proves full of surprises.Pictures by Hélène Binet
-
 Building Study
Building StudyFilling the hole in the doughnut
UK architet Muf has been asked to come up with ideas to reverse the decline of the neighbourhood of Northside in Pittsburgh . Ellis Woodman looks at the practice’s proposals
-
 Building Study
Building StudyDouble Dutch
The evolution of the restaurant, and its essentially ephemeral character, is encapsulated at Puck and Pip in The Hague, says Christoph Grafe. Pictures by Hélène Binet
-
 Building Study
Building StudyArt or architecture: refusing to draw the line
BD speaks to artist Mark Pimlott about the diversity of his work
-
 Building Study
Building StudyStairway to heaven
In this 2003 article from our archive, Ellis Woodman reviews the work of artist Mark Pimlott, the subject of this week’s building study. At La Scala, Aberystwyth, he found an architectural intervention that aimed to reanimate the sixties complex where it was sited
-

-
 Building Study
Building StudyMoving to a different beat
Eric Parry Architects’ music building for an independent boys’ school takes its place confidently among the hotchpotch styles of previous eras. Pictures by Hélène Binet
-
 Building Study
Building StudyAlsop Finch and Lyall's Riverside Studios
More 1984 photographs from the BD archive of Alsop and Lyall and their Riverside Studios scheme that failed to see the light of day
-
 Building Study
Building StudyThrough the Gateway
Twelve years into the planning project that is the Thames Gateway, a new scheme in Barking offers an early indication of the change to come, says Ellis Woodman. Pictures by Morley von Sternberg
-
 Building Study
Building StudyGrowing Pains: BD's 2004 review of the masterplan for Almere
In 1967 two new cities were born: Almere in the Netherlands and Milton Keynes. Thirty-seven years later, both are being transformed. Ellis Woodman visits the Almere scheme by OMA, talks to Rem Koolhaas, and discovers some awkward lessons for the UK. Photos by Morley von Sternberg
-
 Building Study
Building StudyLift and celebrate
In a south-west London suburb, Penoyre & Prasad has negotiated its way through a complex contract and NHS regulations to deliver a striking uplift in design standards
-
 Building Study
Building StudyA garden for England
A serene, green courtyard is the at the heart of Steffian Bradley’s Gravesham Community Hospital in Kent
-
 Building Study
Building StudySoul searching
Christhope Grafe finds the perfect internal peace of Sanaa’s arts centre in Almere outside Amsterdam leaves the building somehow lifeless.
-
 Building Study
Building StudyBubble Theatre in pictures
More pictures of Archigram's blow-up theatre bubble from BD's coverage in 1978
-

-
 Building Study
Building StudyHanging around
A school of circus skills has made its home in a former electricity generating station. Ellis Woodman looks at how Tim Ronalds Architects has helped make the arrangement more permanent








