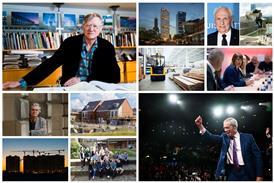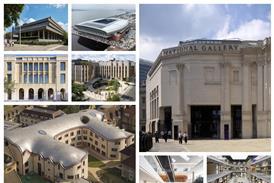All articles by Amanda Birch – Page 7
-
 Technical
TechnicalTonkin Liu creates a little piece of heaven in Marylebone
White interior surfaces of perforated aluminium, bleached oak panels and light linoleum flooring give this penthouse apartment an ethereal beauty
-
 Technical
TechnicalConcrete proves crucial to Mather’s Ashmolean redevelopment
Rick Mather Architects has doubled the display area at Oxford’s Ashmolean Museum of Art & Archaeology with a 10,000sq m extension tucked behind the existing 1845 building
-
 Technical
TechnicalRenzo Piano brings bright cladding to the big city
Colourful extruded ceramic and glazed facades at Central St Giles are guaranteed to illuminate this new development near Centre Point
-
 Technical
TechnicalPreston’s golden porcupine
Moxon Architects uses aluminium fins to create the spiky cladding for Oliver’s Place office building in Preston
-
 Technical
TechnicalGood vibrations at O2’s Matter nightclub
Situated inside Greenwich’s O2 building, Matter nightclub boasts a vibrating dance floor, time-saving touches and 3D projections that clubbers should love
-
 Technical
TechnicalUncorking the secrets of Dennis Sharp’s Bayford house
Cork insulation has been used in the Dennis Sharp Architects’ extension and refurbishment of this former Hertfordshire council house
-
 Technical
TechnicalVacuum insulation panels promise a thinner future
As buildings’ required insulation levels rise, vacuum insulation’s relative thinness could prove invaluable
-
 Technical
TechnicalNick Baker Architects’ Fallow Court housing
Nick Baker Architects’ part-buried Fallow Court in north London scheme could point the way to a new form of sustainable urban housing
-
 Technical
TechnicalZed Factory’s Pipe Dream and Cox Bulleid’s Prototype Green Terrace
Two timely projects tackle the critical issues of how best to build sustainable housing — and how to cut its cost
-
 Technical
TechnicalAdam Khan Architects broadens its outlook
Adam Khan Architects has extended and refurbished the New Horizon Youth Centre for homeless young adults near London’s Euston Station
-
 Technical
TechnicalFoster & Partners’ Khan Shatyr Entertainment Centre
Foster & Partners is working on its latest project, the Khan Shatyr, in the unforgiving climate of Astana, Kazakhstan’s capital
-
 Technical
TechnicalAquifer thermal energy storage for London’s museum quarter
A radical programme to reduce CO2 emissions, developed by Fulcrum Consulting and the Natural History Museum, has been proposed for London’s museum heartland
-
 Technical
TechnicalGreen towns still stuck on red
The government’s eco-towns initiative may be ailing, but it has highlighted sustainable ideas such as interseasonal heat storage and biomass CHP, here explored for two proposed developments in the south of England
-
 Technical
TechnicalBarker Shorten Architects’ sliding glass door for an east London penthouse
Barker Shorten Architects has conjured up a vast sliding glass door for maximum visibility at a penthouse in Limehouse’s Ratcliff Wharf
-
 Technical
TechnicalAngus Pond Architects' high-end Paris shop for Stella McCartney
Stella McCartney’s Parisian store dazzles with surfaces designed by Angus Pond
-
 Technical
TechnicalThe Prince's Foundation's experimental Natural House at the BRE
The Prince’s Foundation’s Natural House is an attempt at cutting domestic carbon and energy inputs by 70% while retaining construction quality
-
 Technical
TechnicalRoyal College of Art’s Studio 3 designs outdoor camp shower in Vermont (video)
The Faerie Camp Destiny project gave RCA students first-hand experience at building a real project for a real client on a difficult site in tough conditions
-
 Technical
TechnicalHudson Architects' Salvation Army HQ at Chelmsford, Essex
Amanda Birch discovers the secrets of cross-laminated panels in timber construction at the Salvation Army’s new building at Chelmsford
-
 Technical
TechnicalGlenn Howells wins applause for the refurbishment of Barber Institute's concert hall
Amanda Birch explores Glenn Howells Architects’ renovation of a 1930s concert hall in the grade II listed Barber Institute of Fine Arts, University of Birmingham
-
 Technical
TechnicalBurd Haward Architects’ bold refurbishment of north London eaterie Osteria Emilia
Amanda Birch discovers how Burd Haward Architects transformed a dark, low-ceiled restaurant interior into a welcoming, light-filled space








