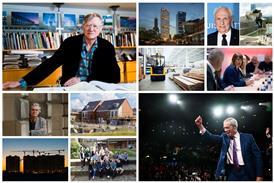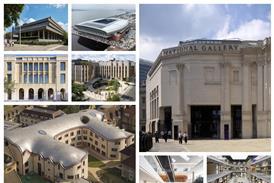All articles by Amanda Birch – Page 5
-
 Technical
TechnicalNunawading station, Melbourne
Grimshaw used prefabricated steel units to provide high-speed construction without disrupting services from a suburban Melbourne station
-
 Technical
TechnicalKentish Town Sports Centre
Max Fordham Engineers has turn Victorian technology to good use in the refurbishment of one of London’s oldest pools.
-
 Technical
TechnicalEnvironmental Resource Centre, Ebbw Vale, Wales
A site that was once Europe’s largest steelworks is reclaimed by nature in Design Research Unit Wales’s innovative scheme.
-
 Technical
TechnicalPrice & Myers’ Hy-Pavilion
Designed for the London Festival of Architecture, Price & Myers’ Hy-Pavilion is a clever folding timber structure that can be easily transported and erected.
-
 Technical
TechnicalWarwick Clinical Trials Unit by MJP Architects
This building for Warwick University uses composite timber curtain walling to improve energy performance and create an elegant facade
-
 Technical
TechnicalConstantijn Huygensstraat by Tony Fretton Architects
The robust brick facade of Tony Fretton’s Amsterdam block is designed to last the building’s planned 200-year lifespan
-
 Technical
TechnicalAllies & Morrison’s St Andrew’s masterplan
Bricks take centre stage at the £130 million St Andrew’s scheme in east London
-
 Technical
TechnicalInsulation solutions for Flimwell workshops by The Architecture Ensemble
Wood fibre and sheep’s wool insulation have been specified for a set of eight sustainable timber workshops that are being constructed in 20ha of ancient woodland in East Sussex.
-
 Technical
TechnicalBRE’s Victorian Terrace Retrofit project
PRP Architects’ refurbished stable block will be used to demonstrate how sustainable building and insulation products can be used for upgrading the UK’s existing housing stock
-
 Technical
TechnicalMark Wallinger’s White Horse project, Ebbsfleet
Despite its size and concrete skin, artist Mark Wallinger says his giant White Horse for Ebbsfleet, Kent, must be ‘absolutely accurate’
-
 Technical
TechnicalJohn Christophers’ Zero Carbon House
A home in Birmingham’s Balsall Heath is the first retrofit project to achieve level 6 of the Code for Sustainable Homes
-
 Technical
TechnicalJean Nouvel’s Louvre Abu Dhabi Museum
The museum’s 183m domed roof has taken months of workshops and modelling to achieve its floating structure and intricate perforated pattern
-
 Technical
TechnicalRogers Stirk Harbour’s Santa Maria Del Pianto Metro Station, Naples
The practice designed a doubly curved hyperbolic paraboloid canopy roof formed from a lattice of steel plates that tilts back to create the entrance to the metro
-
 Technical
TechnicalWilkinson Eyre’s Gardens by the Bay, Singapore
Two sustainably cooled conservatories designed by Wilkinson Eyre and engineer Atelier Ten are part of Singapore’s extensive public gardens project at Marina Bay South
-
 Technical
TechnicalConcrete panels boost thermal mass at Feilden Clegg Bradley’s Woodland Trust HQ
The design team combined the qualities of timber and concrete to maximise this Grantham building’s environmental credentials
-
 Technical
TechnicalPhotographer Rankin’s Annroy building by Trevor Horne Architects
A series of doors and windows products have been used in Trevor Horne Architects’ refurbishment of a 1960s office block in Kentish Town, which includes a photographer’s studio, private apartments and a penthouse with nearly frameless views over London
-
 Technical
TechnicalJarmund Vignaes Architects creates In-Between House in Suffolk
A holiday house for Alain de Botton’s Living Architecture project uses a concrete core to give the impression of a floating building
-
 Technical
TechnicalMJP Architects’ Kendrew Quadrange at St John’s College, Oxford
MJP Architects’ building uses precast concrete to particular effect in its two spiral staircases
-
 Technical
TechnicalDry installed underfloor heating at St Mary’s Church, West Sussex
Lee Evans Partnership solved the problem of installing underfloor heating at a medieval church without using wet trades
-
 Technical
TechnicalRoll out the Concrete Cloth
Two former industrial design engineering classmates have developed a Concrete Cloth that redefines the material’s uses








