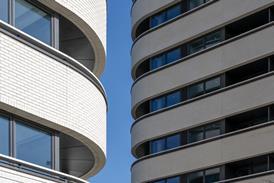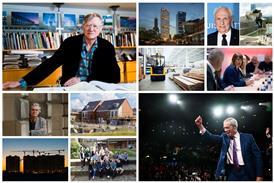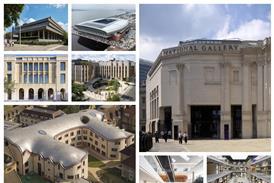All Timber articles – Page 4
-
 Technical
TechnicalMetropol Parasol in Seville by Jürgen Mayer H
One of the world’s largest wooden structures has been built in Spain to house Roman ruins, a farmers’ market, cultural events and a café
-
 Technical
TechnicalSnøhetta’s Wild Reindeer Centre pavilion
A striking timber pavilion provides shelter to observe wildlife in Norway’s harsh mountain landscape
-
 Technical
TechnicalRothschild Foundation/Windmill Hill by Stephen Marshall Architects
The new charity office and archive buildings use oak extensively for doors, window shutters, screens and vertical cladding.
-
 Technical
TechnicalSerpentine Gallery Pavilion by Peter Zumthor
Peter Zumthor’s Serpentine Gallery Pavilion blacks out the noise and smells of London to lead the visitor to a tranquil garden of light.
-
 Technical
TechnicalA technical look at Bridport House's timber structure
Karakusevic Carson Architects’ cross-laminated timber design lightens the load at a new housing scheme in east London
-
 Technical
TechnicalTwilly Springs house by Diamond Architects
A new-build green oak frame joins an original 17th century elm timber rafters to create a contemporary house with historic roots
-
 Technical
TechnicalPrice & Myers’ Hy-Pavilion
Designed for the London Festival of Architecture, Price & Myers’ Hy-Pavilion is a clever folding timber structure that can be easily transported and erected.
-
 News
NewsGood wood shortlist
A primary school, a vaulted ceiling for a cathedral and high-end penthouses are among 27 shortlisted projects in this year’s Wood Awards.
-
 Technical
TechnicalWarwick Clinical Trials Unit by MJP Architects
This building for Warwick University uses composite timber curtain walling to improve energy performance and create an elegant facade
-
 Technical
TechnicalRecycled paper makes riches from rags
A structure made from old copies of the Guardian is the latest achievement of engineer James Thomson’s Paper Project
-
 Technical
TechnicalHudson Architects' Salvation Army HQ at Chelmsford, Essex
Amanda Birch discovers the secrets of cross-laminated panels in timber construction at the Salvation Army’s new building at Chelmsford
-
 Technical
TechnicalIwamoto Scott Architecture’s Voussoir Cloud
Iwamoto Scott’s Voussoir Cloud at the Southern California Institute of Architecture is a temporary installation showcasing the power of building offsite with paper
-
Technical
Another world unfolds within
Site: The Centre for Film & Visual Media Research, London WC1
-
 Technical
TechnicalHow to follow the movement
The challenge To detail a seven-storey timber frame apartment block to allow for movement
- Previous Page
- Page1
- Page2
- Page3
- Page4
- Next Page








