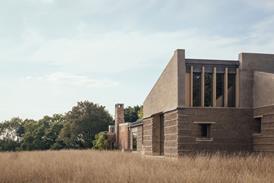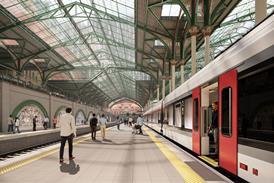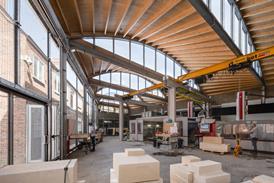- Home
 Output grew last year despite heading into reverse in final three months, ONS says
Output grew last year despite heading into reverse in final three months, ONS says RIBA unveils 17 projects on South West and Wessex Awards shortlist
RIBA unveils 17 projects on South West and Wessex Awards shortlist Liverpool Street scheme set for final sign-off by summer but office scheme not set to start for eight more years
Liverpool Street scheme set for final sign-off by summer but office scheme not set to start for eight more years First two 2026 RIBA regional awards shortlists unveiled
First two 2026 RIBA regional awards shortlists unveiled
- Intelligence for Architects
- Subscribe
- Jobs
- Events

Events calendar Explore now 
Keep up to date
Find out more
- Programmes
- CPD
- More from navigation items
Technical Study: House in Torhout, Belgium

Marie-José Van Hee has created a refined concrete and timber fronted house above a Flemish dentist using a clever structural solution
In the small Flemish city of Torhout, the owners of a centrally located site ran a dental practice that was successfully operating from their existing ground-floor premises, but wanted to demolish and rebuild the residential accommodation above. Marie-José Van Hee has designed and recently completed a new house that seamlessly unifies the ground floor with the residence in a striking and highly refined composition.
…
This is premium content.
Only logged in subscribers have access to it.
Login or SUBSCRIBE to view this story

Existing subscriber? LOGIN
A subscription to Building Design will provide:
- Unlimited architecture news from around the UK
- Reviews of the latest buildings from all corners of the world
- Full access to all our online archives
- PLUS you will receive a digital copy of WA100 worth over £45.
Subscribe now for unlimited access.
Alternatively REGISTER for free access on selected stories and sign up for email alerts


