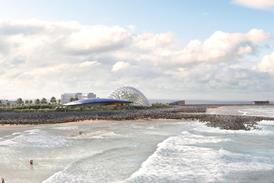- Home
 Conservatives call for ‘fundamental rethink’ of Parliament restoration programme
Conservatives call for ‘fundamental rethink’ of Parliament restoration programme Grid Architects submits revised plans for O2 shopping centre with affordable housing cut to 20%
Grid Architects submits revised plans for O2 shopping centre with affordable housing cut to 20% Green light for Grimshaw’s scaled back Eden Project scheme in Morecambe
Green light for Grimshaw’s scaled back Eden Project scheme in Morecambe Georgian Group granted permission to pursue judicial review into decision to approve Allies and Morrison’s Clandon Park plans
Georgian Group granted permission to pursue judicial review into decision to approve Allies and Morrison’s Clandon Park plans
- Intelligence for Architects
- Subscribe
- Jobs
- Events

Events calendar Explore now 
Keep up to date
Find out more
- Programmes
- CPD
- More from navigation items
Technical Study: Bretton Country Park, Yorkshire

At the Yorkshire Sculpture Park’s new visitor centre, Feilden Fowles has made innovative use of rammed concrete, says Amanda Birch
Overlooking bucolic, rolling pastures, the £4m Bretton Country Park Visitor Centre near Wakefield is emerging from its hillside setting. Nestled in the eastern part of the 200ha Yorkshire Sculpture Park, the 670sq m building, which won’t open until September, has a strong connection to its rural surroundings.
Built on a site where an open-cast limestone quarry had operated over a century ago, the building’s low, long form and use of materials respond directly to the landscape. “It’s very much a piece of the landscape and we wanted it to nestle into the quarry and emerge as a clear, manmade intervention,” says Fergus Feilden, director at Feilden Fowles, the architect for the centre.
Feilden Fowles won an invited competition with its design in 2014 and from the outset the brief was very detailed. The visitor centre had to include a small gallery, restaurant, shop, kitchen and WC facilities, the ambition being to draw visitors to this corner of the park. The estate is already well serviced by Feilden Clegg Bradley Studios’ main visitor centre and Tony Fretton Architects’ Longside Gallery. However, the FCB visitor centre is often jam-packed and needs another visitor centre to provide relief.
…
This is premium content.
Only logged in subscribers have access to it.
Login or SUBSCRIBE to view this story

Existing subscriber? LOGIN
A subscription to Building Design will provide:
- Unlimited architecture news from around the UK
- Reviews of the latest buildings from all corners of the world
- Full access to all our online archives
- PLUS you will receive a digital copy of WA100 worth over £45.
Subscribe now for unlimited access.
Alternatively REGISTER for free access on selected stories and sign up for email alerts


