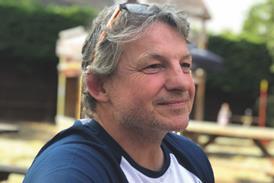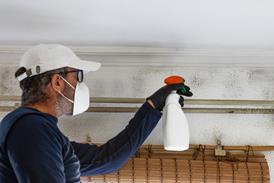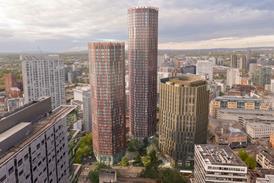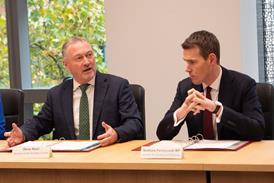Technical Feature – Page 9
-
 Technical
TechnicalPerot Museum of Nature and Science by Morphosis
With its hulking, geological facade and giant test-tube-like elevator, Thom Mayne’s science and nature museum has made a startling impact on the Dallas cityscape
-
 Technical
TechnicalQueen Alia Airport, Jordan by Foster + Partners
Foster + Partners’ new airport in Jordan uses a mix of in-situ and precast concrete techniques to create a mesmerising, repeating pattern of shallow domes, curving beams and gently tapering columns
-
 Technical
TechnicalPutting steel frames on a firm footing
Accurate cost analysis from the outset is essential to choosing the right structural steel frame
-
 Technical
Technical20 Fenchurch Street by Rafael Viñoly Architects
Rafael Viñoly’s Walkie-Talkie tower is now flaring out over the London skyline, thanks to 13,000 tonnes of structural steel and 37 unique floor plates
-
 Technical
TechnicalThe St Alphege building, University of Winchester by Design Engine
Design Engine’s new teaching block for the University of Winchester is dominated by a steel-and-timber portico inspired by Christian symbols
-
 Technical
TechnicalRoyal Belgian Sailing Club by Wim Goes Architectuur
Solid wood construction and cantilevered timber beams enable this structure to cope with a variety of climatic conditions
-
 Technical
TechnicalBritten-Pears Archive by Stanton Williams Architects
Two intersecting volumes house composer Benjamin Britten’s archive in Aldeburgh
-
 Technical
TechnicalReader’s House arts centre, Madrid by Ensamble Studio
Internal concrete bridges open up space in a converted warehouse
-
 Technical
TechnicalSpeelpleinstraat kindergarten, Antwerp by 51N4E
A park pavilion cleverly accommodates both children and machinery
-
 Technical
TechnicalThe Caretaker’s House, Hooke Park by Invisible Studio
A technical look at constructing with green timber
-
 Technical
TechnicalLeme Gallery, Brazil by Paulo Mendes da Rocha with Metro Architects
The new incarnation of this Sao Paulo arts space is built entirely from concrete
-
 Technical
TechnicalMobile Art Library, Mexico City by Productora
Flexible space accommodates a range of cultural activities
-
 Technical
TechnicalNorth Holland Archives by Happel Cornelisse Verhoeven
Haarlem reading room remodelled with modular furniture
-
 Technical
TechnicalSlotfelt Barn, Denmark by Praksis Arkitekter with Steffen Søndergaard
A technical look at the creation of a terrazzo mix floor incorporating locally sourced pebbles and cut stones
-
 Technical
TechnicalThe Yard, University of Roehampton by Henley Halebrown Rorrison
The first phase of the masterplan creates a new outdoor communal space
-
 Technical
TechnicalPoole harbour crossing by Wilkinson Eyre
With diagonal bascules that rise up like the masts of a ship, Poole harbour crossing is a clever twist on the traditional drawbridge
-
 Technical
TechnicalWhere the embodied is buried
Upcoming changes to both Breeam and the building regulations are placing the embodied carbon of different structural solutions under the spotlight
-
 Technical
TechnicalBrent Civic Centre by Hopkins Architects
Hopkins Architects brings together a range of public services in an elegant structure crowned by a stunning ETFE and steel roof
-
 Technical
TechnicalLe Lignon apartment complex by Jean-Paul Jaccaud Architectes
The architect is improving the thermal performance of a large development outside Geneva
-
 Technical
TechnicalRoyal Society of Arts refurbishment by Matthew Lloyd Architects
Matthew Lloyd Architects has remodelled the Adam brothers’ Great Room for modern use








