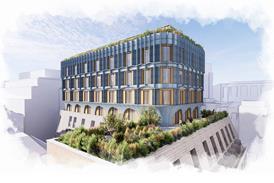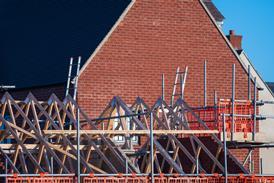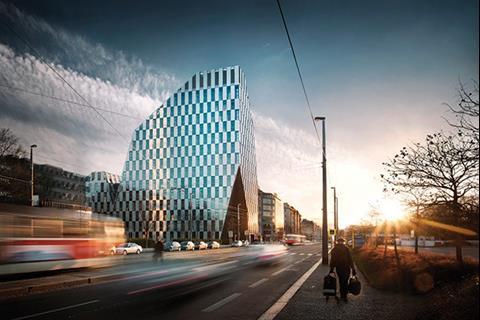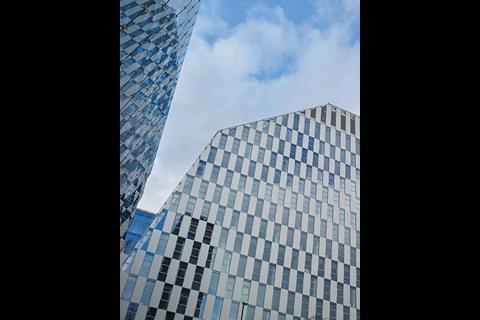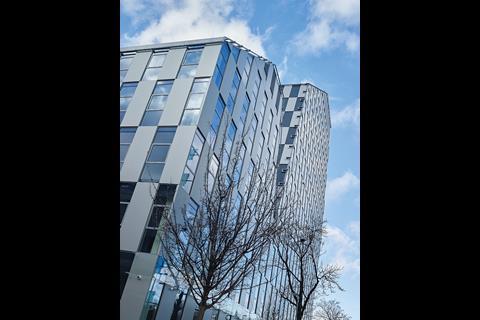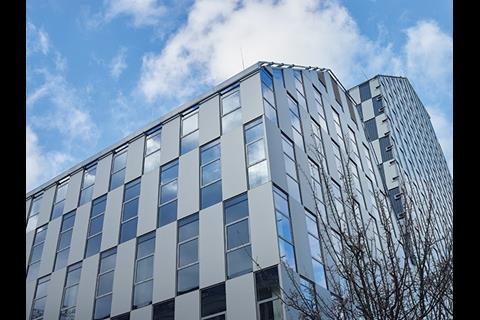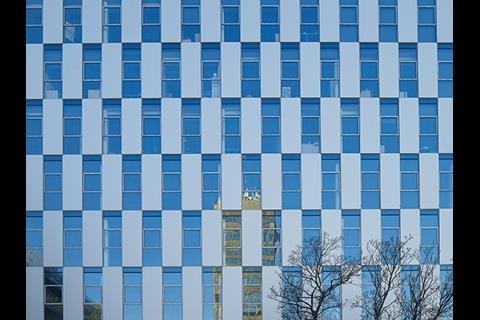This striking new addition to Prague’s desirable Vinohrady district – The Crystal offices – demonstrates how far boundaries can be pushed with curtain walling to create original spaces and bespoke shapes.
Cutting-edge geometric design
Crystal is made up of two main parts, which together create a compact unit. They are sliced by a striking sharp chasm, leading to the inspiration behind the name. Supported by bespoke aluminium systems from Reynaers, the significant height and distinctive shape means that this building has a unique and unexpected look, from every angle.
The chess-like visual structure is used to visually unify all exposed sides of the building, including the roof. Walking around the outside, the reflected and refracted light give an impression of dynamism. Clarity and light underpin the strength of the composition.
The innovative build is found beside the busy Vinohradská Boulevard opposite one of Prague’s largest cemeteries, Olšany, and the post-modern 1990s Don Giovanni hotel. On the same side of the street is the modernist 1960s Casablanca tower and a long block of Czech savings bank offices, all designed by Atelier 15 architects. On the Vinohradská side, it is made up of 14 storeys. The façade of the second part stands alongside the much quieter Kouřimská Street on the opposite side of the site. The building has fewer storeys on this side, in keeping with the roofline of the other buildings in the street.
The floor space totals 12,827m2 and comprises offices and five retail units on the ground floor, including a café and a brasserie. Warehouses, technical facilities, and ample parking are concealed underground. The new Crystal office building was commissioned by the GES REAL development group and was completed last summer.
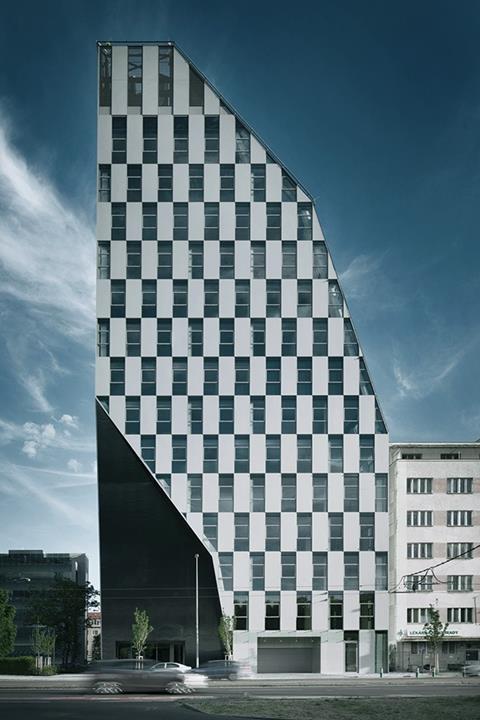
Bespoke façades
High-performance, bespoke glazing solutions were essential to ensure the building’s design features could be met. Its unconventional curtain walling was a unique system from Reynaers, based on its CW 86-EF aluminium curtain wall solution. By using a modular façade, a complete skin for the entire Crystal building was produced. Reynaers’ multi-chamber, high insulation CS 86-HI aluminium floating windows were also included in the build.
The implementation was relatively complex, and some elements had to be custom-made for the project. The shape of the object did not allow the use of standard system profiles, so bespoke elements were designed instead, including corners, gaskets and special glazing beads.
The shape of these profiles was prepared using 3D models of the objects and Reynaers helped to develop a solution that incorporated custom-built drainage modules, used on different aspects of the building, including sloping surfaces.
This state-of-the-art façade facilitated other aspects of the project: the unusual shape and the segmentation, as well as maximising use of the land and construction time.
1. CW 86-HI/EF bespoke frame profile
2. Linking gasket
3. Outer glazing gasket
4. Glazing bead
5. Window CS 86-HI/HV
6. Shadow box
7. Gasket for cascade drainage
8. Support profile
9. Glazing bead for bottom of inclined element
10. Glazing bead for top of inclined element
11. Insulation gasket
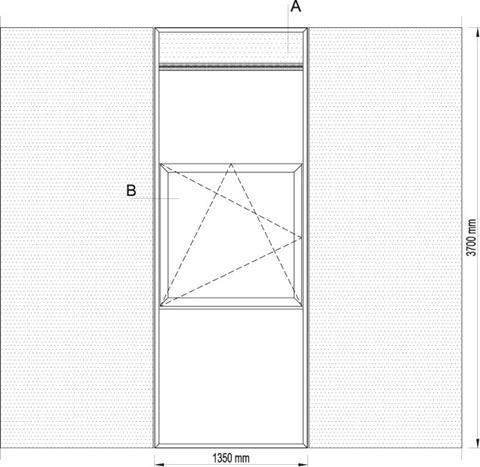
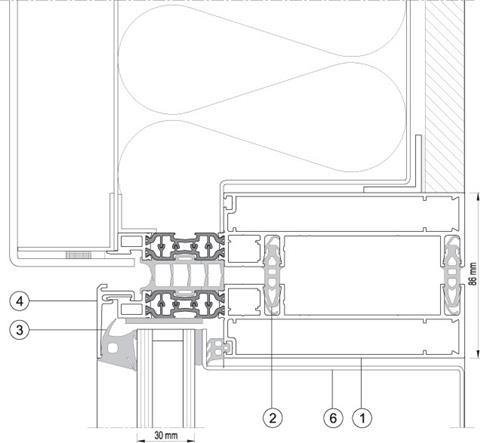
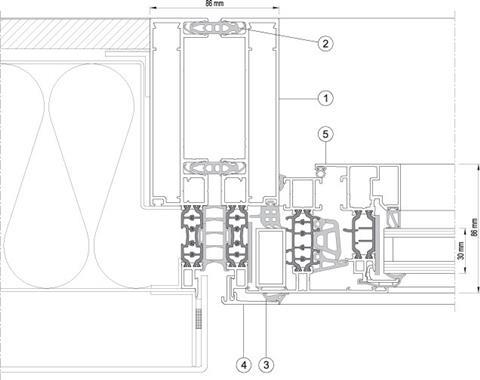
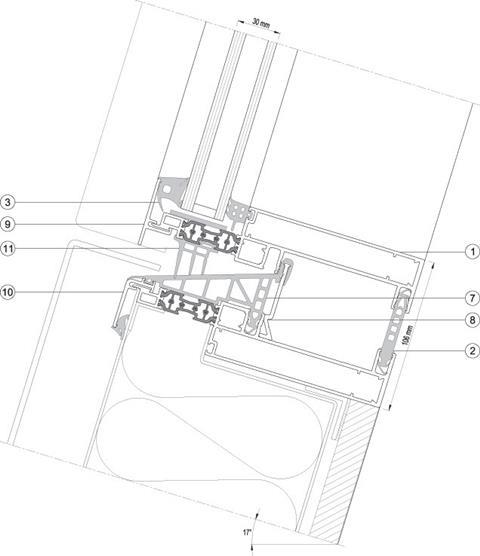
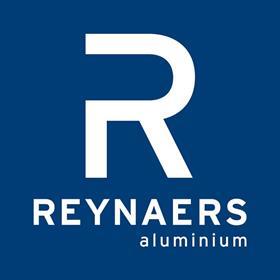
Project architects
Atelier 15, Libor Hrdoušek and Radek Lampa, Prague.
When projects push the boundaries, make sure you’re dealing with a supplier who embraces creativity and originality as much as you: bespoke solutions from Reynaers. Designing premium quality aluminium windows, doors and curtain walling for over 50 years.
To find out more, call Reynaers on 0121 421 1999, email reynaersltd@reynaers.com or visit www.reynaers.co.uk/crystal.




