Lee & Wilkinson scheme will deliver seven-storey office building on former petrol-station site
Camden Council is poised to approve detailed design proposals for the last plot of developer Argent’s original King’s Cross Central masterplan.
Lee & Wilkinson Architecture’s scheme will introduce a seven-storey office building on the island site, at the junction of York Way and Goods Way, immediately south of the Regent’s Canal.
The building will deliver a total of 5,019sq m of commercial floorspace, with a self-contained office unit on the ground floor and a shop unit at ground-and-first-floor level.
The site – known as plot F1 – was occupied by a petrol station until 2012, when the structure was converted into a temporary restaurant. The site was cleared in 2015 and a marketing suite for WilkinsonEyre’s nearby Gasholders residential development was installed. It has since been repurposed as a restaurant and bar.
A report to members of Camden Council’s planning committee said the building’s ground floor had been designed to be light and transparent – to allow views straight through to Regent’s Canal and beyond.
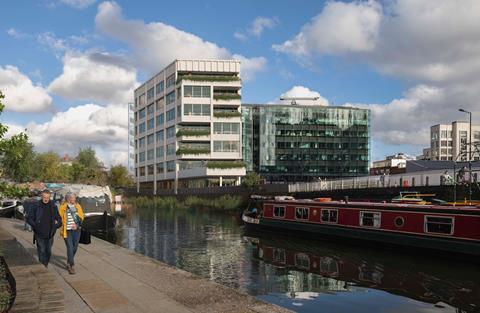
Officers said the building’s canal façade had been designed to respond to and reflect the character of some of the industrial buildings along Regent’s Canal, characterised by regular structural bays.
The building will feature first-floor and top-floor terraces, and its western frontage will have planting that overhangs from each floor.
Recommending the detailed designs for reserved-matters approval, planning officers said the Lee & Wilkinson proposals had “improved considerably” throughout the design process and had become a “high quality scheme” that would sit comfortably in the Regent’s Canal Conservation Area.
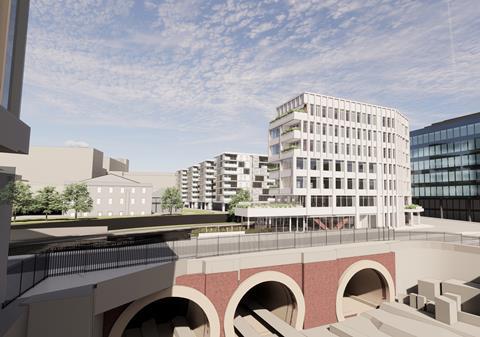
The report concluded: “Officers believe the development will make a positive contribution to the character of the area and complete the last piece of the King’s Cross masterplan.”
Members of Camden Council’s Planning Committee meet at 7pm on Thursday to consider the reserved-matters application.
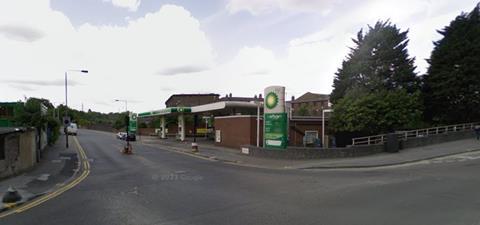




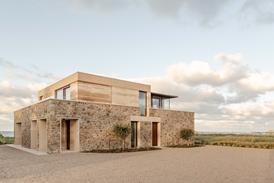
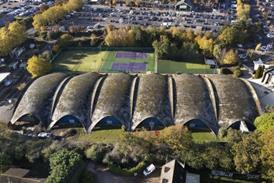



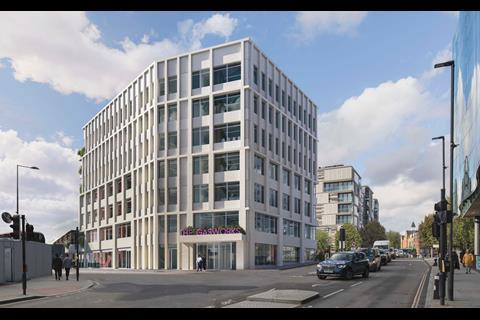
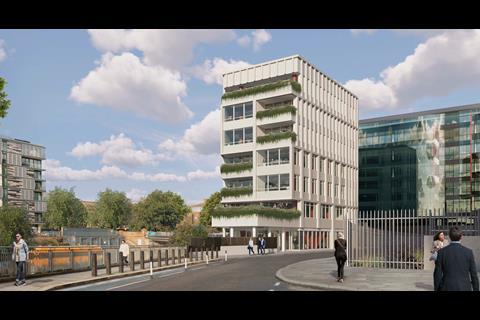

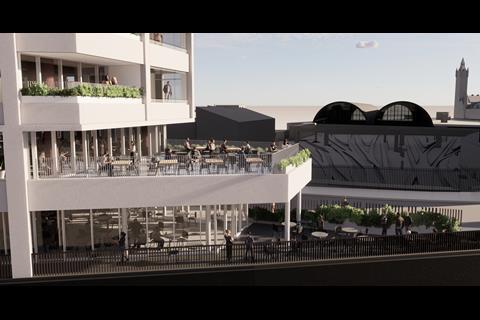









1 Readers' comment