Martin Ashley Architects and Hugh Broughton Architects proposals get council backing
Plans to improve facilities for visitors at Newark Castle in Nottinghamshire have received the backing of district councillors.
Proposals drawn up by conservation specialist Martin Ashley Architects and Hugh Broughton Architects will see the castle’s original Romanesque gatehouse restored for use as the grade I-listed structure’s entrance, as it was centuries ago.
Government heritage adviser Historic England has described the gatehouse as the most complete of its kind in the country. Parts of the structure, which is also a scheduled monument, date back to the 12th century.
Nissen Richards Studio will create five new gallery spaces as part of the plans. They will bring the castle’s medieval history to life with interactive interpretations as well as real and replica objects and furniture that visitors can touch.
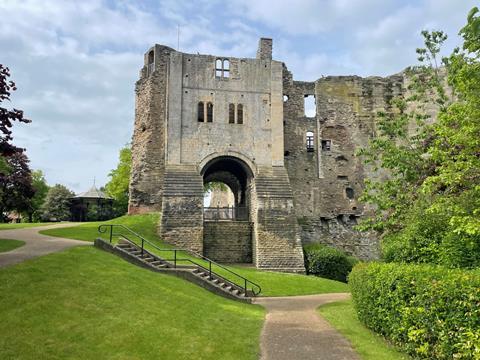
As part of the proposals the gatehouse’s first and second floors will be reinserted, and a roof-top viewing deck will be created, offering views across the Trent Valley.
A new stepped-moat bridge will be built to give visitors access to the gatehouse. Underneath the bridge will be a multi-function building with around 160sq m of space for offices, events and toilets.
On the other side of the gatehouse a new building will be built that will have a shop and ticket point, steps down to the dungeons and up to the first floor walkway, and a lift.
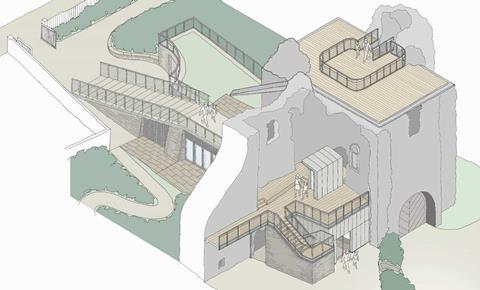
Newark and Sherwood District Council has secured £3m from the government’s Towns Fund for the proposals and is hoping for an additional £1.4m in Heritage Lottery Fund cash.
Project manager is Focus Consultants; landscape architect is Urban Edge Architecture.
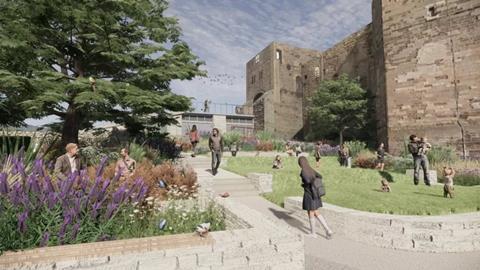









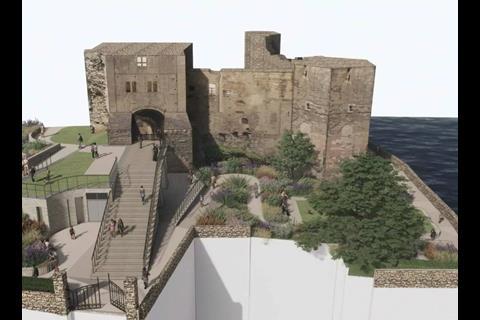



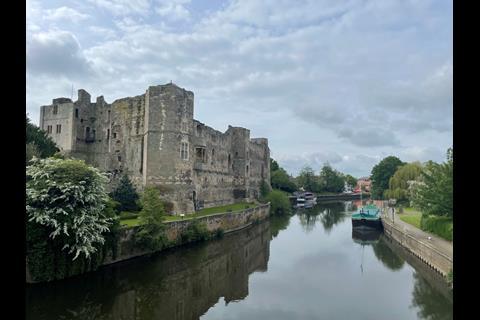
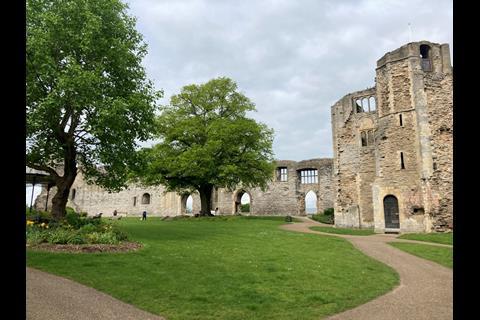







No comments yet