This module, sponsored by Steel for Life, outlines the key cost drivers that must be considered in order to tailor cost information on structural steel to specific projects
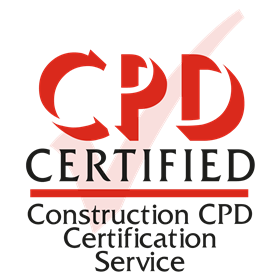
How to take this module
UBM’s CPD distance-learning programme is open to anyone seeking to develop their knowledge and skills. Each module also offers members of professional institutions an opportunity to earn between 30 and 90 minutes of credits towards their annual CPD requirement.
This article is accredited by the CPD Certification Service. To earn CPD credits, read the article and then click the link below to complete your details and answer the questions. You will receive your results instantly, and if all the questions are correctly answered, you will be able to download your CPD certificate straight away.
CPD CREDITS: 60 MINUTES
DEADLINE: 10 NOVEMBER 2017
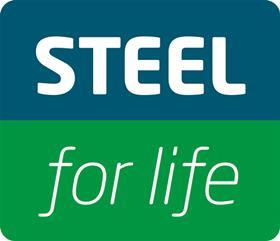
INTRODUCTION
Cost is a fundamental consideration when selecting the material and form of a building’s structural frame. This is a key decision to be made early in the design process, and should be based on realistic project-specific costings. The challenge for the cost consultant is to reconcile material prices in relation to tender price data, within the context of the limited design information available during early estimates.
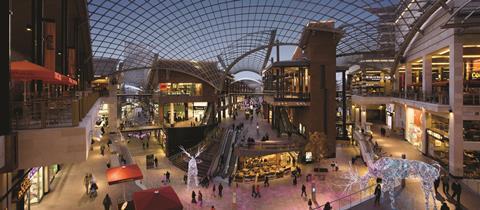
THE IMPORTANCE OF REALISTIC STEEL PRICING
The cost of structural steel may fluctuate through the economic cycle, and is also heavily affected by factors such as programme, access, spans and building form. Where initial budget estimates are not realistic, the wrong frame solution can be selected, increasing the cost of not only the frame but other building elements too. This can also affect buildability, logistics and programme, as the frame construction is a critical path activity.
As the selection of frame material impacts on so many other building elements – for example, foundations, finishes, wall-to-floor ratio and cladding, to name but a few – it is very disruptive to make fundamental changes to the frame type or form once the design has progressed. To do so would entail going back over design stages already completed and involve most design disciplines. Where there is a programme to be maintained, this is almost impossible to achieve. Therefore, although the time available for selecting the best value frame is not a long one, the decision should not be rushed.
At the early design stages of any project, cost consultants use cost models, benchmarks and historic cost data to estimate costs for all building elements. At this stage, costs for each element, including the structural frame, will usually be expressed as a rate per m² based on the gross internal floor area (GIFA). Typical cost ranges for different frame types can be developed through cost models. Rather than arbitrarily using the highest rate of a range, it is key to understand what those rates buy and how the standard ranges can be adapted to suit a particular project. To do this most accurately, the cost consultant needs to ask relevant questions of the design team and speak to the supply chain to use this information effectively. This will help them to build a picture of the current and short-term future market, rather than relying on indices to adjust benchmark or historic rates.
KEY COST DRIVERS
It is often assumed that a frame with the minimum tonnage will also have the lowest cost. However, the raw material typically accounts for only 30-40% of the total frame cost, with fabrication accounting for 30-40% and construction 10-15%. Fire protection makes up 10-15%, engineering 2% and transport 1% (see figure 1, below). For more complex frame designs, with higher proportions of non-standard sections, complex connections or specialist systems with higher fabrication requirements, the overall rate per tonne is likely to be higher than for a standard frame. The extent of repetition, piece count, the type of connections to be used and access arrangements will also have a significant impact on the cost.
Function, sector and building height
The way the floor space of a building is to be used will influence design loadings and requirements for clear spans and floor-to-floor heights. This means that the average weight of the steel frame will vary between building types. A requirement for fewer columns will lead to longer spanning beams and heavier steel sections, which can increase the overall weight of the frame and therefore the cost range for the building. For example, a low-eaves industrial shed building could have a frame weight of 40kg/m² GIFA, while a city centre office with a long-spanning grid to avoid a forest of columns might have a weight of 90kg/m² GIFA. It is important to remember that the rate per m² is based on gross internal floor area, which will not account for variances in floor-to-floor heights. If these are outside the normal range, a higher or lower rate should be considered.
Form, site conditions and complexity
The complexity of the structure is closely related to building form and function, as well as specific site conditions. The building form will have an impact on the regularity of the structural grid, and the need to introduce non-standard sections, or a wide range of different sections and connections in order to achieve structural stability. Complex structural solutions, such as transfer structures, and fabricated beams may also be needed to overcome project-specific features or restrictions such as retained facades, adjacency of other buildings, ground conditions and so on. The inclusion of non-standard sections will also increase the overall frame rate as fabrication costs are higher. Complex connection details may impact on installation costs, tolerances and interfaces.
Location, logistics and access
The location of a project is a key factor in price determination. Market conditions differ between regions, and site-specific features such as accessibility also play a part. While two buildings may have very similar frames, logistics and access arrangements will vary significantly between a congested city centre site and an easily accessible business park or industrial estate, or between sites in different locations in the same city centre. In city centres or occupied areas, there can be restrictions on working hours, noise, deliveries and craneage, all of which influence installation costs and can result in an extended programme. As frame construction is generally a critical path activity, any increase to the construction programme will have an associated impact on project cost.
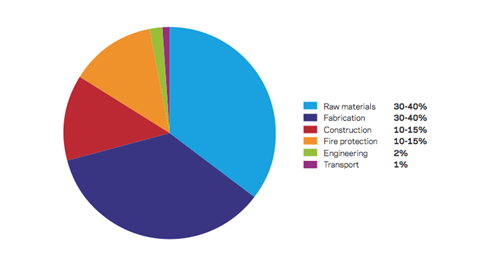
INDICATIVE COST RANGES BY BUILDING TYPE
Low-rise and short-span buildings, typically 2-4 storeys
Low-rise buildings with a regular, short-span structural grid are typically used as business park offices and teaching facilities. Flexibility is a key feature of these buildings, which often have large floorplates that can be easily subdivided into smaller units. They will typically have a uniform grid of 6-9m providing largely column-free space and relatively high floor-to-floor heights of 3.75-4m. The lack of complexity helps to keep the average steel frame weight down, typically 50-60kg/m2 including fittings. However, this category can cover many building types and functions so this assumption should be reviewed with the design team. Due to the low-rise nature of these buildings, the fire protection requirements are not as onerous as for high-rise developments and 30-60 minute fire protection would be considered standard.
High-rise and longer-span buildings, typically 10-15 storeys plus basement
High-rise buildings often require longer structural grid spans to achieve more open space in the lettable floor areas, increasing the weight of the steel frame. To maximise floor-to-ceiling heights and increase flexibility for the fit-out, cellular beams may be adopted with openings through the web for the distribution of services. High-rise construction is a typical feature of city centres, where buildings are generally constructed on existing confined or irregular sites. This influences the building form, often preventing the use of a regular column grid and resulting in alterations to floor plates on the upper storeys.
In mixed-use schemes, transfer structures may reduce the wider grids of office or retail areas at lower levels to a more rationalised residential grid on upper floors. All of these factors contribute to a higher average weight of the steel frame, typically 75-90kg/m² including fittings and, coupled with the increased complexity, result in significantly higher structural frame cost ranges than for simpler, more regular low-rise buildings.
Figure 2 gives a rate range that is generally applicable for buildings up to about 15 storeys. Above 15 storeys, tall buildings start to have fewer comparables and are likely to have a much higher proportion of complex elements, non-standard sections and complicated logistics, especially when constructed on tight city-centre sites. The rate range for tall buildings can be 15-20% higher than the top of the standard range.
Industrial buildings, split into low eaves of 6-8m and high eaves of 10-13m
Industrial buildings may perform a range of functions, including warehouses, non-food retail, science parks and distribution centres. The most common form is a single-storey warehouse with varying proportions of office space on a first-floor mezzanine level. The traditional structural frame is a steel portal frame, as flexibility of the internal space is a priority, necessitating regular column spacings and long spans for a clear internal area.
There can be variants on the standard frame design – for example, incorporating northlights can increase the frame cost by as much as 30%. Generally single-storey buildings do not require fire protection, although it may be needed to satisfy boundary conditions.
Another key factor in determining the frame cost is the storey height of the warehouse space. While the GIFA may be the same, the weight of the steel frame of a high-eaves, single-storey industrial building will be higher than for a low-eaves building, resulting in a higher overall frame cost per m² GIFA.
Typical structural steel frame weights for low-eaves buildings (6-8m high) are about 30-40kg/m² overall of GIFA, including fittings, and about 40-50kg/m² for high-eaves buildings (10-13m high). However, ranges for high-eaves buildings are generally wider because there can be a much higher proportion of upper floor areas, across as many as three mezzanine levels.
Figure 2: Indicative cost ranges (Q2, 2017) based on gross internal floor area (GIFA)
| Type | GIFA rate (£/m2) BCIS Index 100 | |
|---|---|---|
| Frame | Low-rise, short spans, repetitive grid/sections, easy access (55kg/m2 steelwork) | 95-115 |
| High-rise, long spans, easy access, repetitive grid (90kg/m2 steelwork) | 161-183 | |
| High-rise, long spans, complex access, irregular grid, complex elements (110kg/m2 steelwork) | 183-216 | |
| Floor | Composite floors, metal decking and lightweight concrete topping | 61-91 |
| Hollowcore precast concrete composite floor with concrete topping | 95-137 | |
| Fire protection | Factory-applied intumescent (60 minutes resistance) | 15-20 |
| Factory-applied intumescent (90 minutes resistance) | 16-30 | |
| Portal frames | Large-span single-storey building with low eaves (6-8m) | 72-91 |
| Large-scan single-storey building with high eaves (10-13m) | 82-112 | |
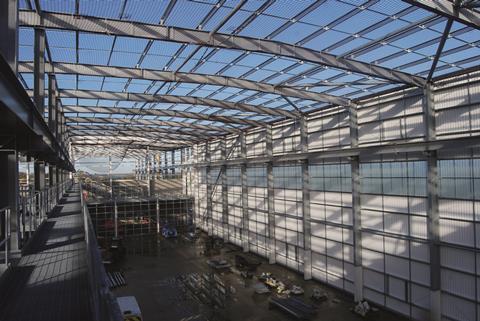
COST PLANNING THROUGH RIBA DESIGN STAGES
A building’s frame is a key component of the cost. For multistorey buildings, it accounts for approximately 10% of the overall building cost. The accuracy of any costing depends on the level of design information on which it is based. As the design develops and more information becomes available, so the extent to which the cost can be detailed increases.
RIBA Stage 1-2
This is a critical stage when much of the decision-making on the frame construction method takes place. Even at this early point in the design, when limited information is available, the budget needs to reflect the final build cost. This means rates used during this phase must include items that are not yet quantifiable. The steel frame design is represented as a relative weight (kg/m2) as opposed to a framing layout with beam sizes. Costs and rates based on a kg/m2 design intent should consider the following:
- Quantity of steelwork based on GIFA or relative areas that the steel frame covers, which will depend on the building type and loading requirements
- How the kg/m2 benchmarks against similar buildings
- If the quantity of steel (kg/m2) accounts for fittings and steel-to-steel connections or whether an additional allowance needs to be made
- The potential mix of steel members: columns, beams, fabricated/sections etc
- Consideration of the fire-protection method and fire rating
- Non-standard details such as cantilevers and transfers
- The erection and lifting strategy and whether there will be a need for some members to be erected with mobile rather than tower cranes.
In addition, typical items that would not be covered in primary steelwork (kg/m2) but which will need to be considered include:
- Secondary steelwork including framing to risers, lifts and cladding
- Connections to concrete or existing structures.
Following consideration of all of the above, a “blended all in” rate is then derived and applied to the calculated kg/m2. These rates will be benchmarked against similar projects and steel-frame types.
Market testing should also be carried out through consultation with steelwork contractors to ensure the accuracy of rates, forming a credible foundation for the costings to be developed over subsequent design stages.
RIBA Stage 3-4
As the design progresses, technical information from the structural engineer on the proposed frame will become available, allowing a more accurate and developed quantification of the frame cost. This will now include a piece count and review of the design evolution.
Other information likely to become available at this stage includes:
- Drawings showing the frame configuration
- Cores and shear walls
- Column and beam sizes and types
- Floor construction details
- The strategy for integration of mechanical and electrical services.
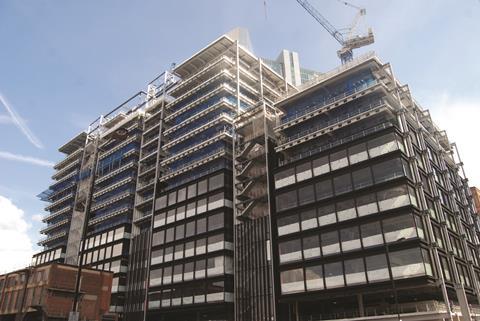
The developing steel frame design can then be broken down into four components:
- Main members: primary supports that carry the loads, such as beams, columns and trusses
- Secondary members: those carrying specific loads
- Fittings and connections: bracing, stiffeners and the joints that transfer forces between the structural elements
- Miscellaneous items such as temporary steelwork, metal decking to composite floors, stairs, riser decking, external core angles, tower crane grillages, and stubs for BMU tracks.
It is still important at this stage in the design process to continue to determine and redress what has not been included within the drawings and ensure that these missing elements are taken into account. For example, the extent of secondary members should not be overlooked as these can account for a significant proportion of the overall steel piece count and cost.
To calculate the cost of the structural frame, each of the components noted above will have a rate per tonne applied and then totalled. This rate should include the raw materials, fabrication, construction, fire protection, engineering and transport costs.
There are risks and limitations in cost planning steelwork based on a simple rate per tonne, as this does not take into account specific features such as long-span beams, cranking or tapering, curvature of steel, hollow sections, cantilevers, irregularity of grid, back propping and movement connections, all of which may require an adjustment to the basic applied steelwork rate.

How to take this module
UBM’s CPD distance-learning programme is open to anyone seeking to develop their knowledge and skills. Each module also offers members of professional institutions an opportunity to earn between 30 and 90 minutes of credits towards their annual CPD requirement.
This article is accredited by the CPD Certification Service. To earn CPD credits, read the article and then click the link below to complete your details and answer the questions. You will receive your results instantly, and if all the questions are correctly answered, you will be able to download your CPD certificate straight away.
CPD CREDITS: 60 MINUTES
DEADLINE: 10 NOVEMBER 2017
Privacy policy
Information you supply to UBM Information Ltd may be used for publication and also to provide you with information about our products or services in the form of direct marketing by email, telephone, fax or post. Information may also be made available to third parties. UBM Information Ltd may send updates about Building CPD and other relevant UBM products and services. By providing your email address you consent to being contacted by email by UBM Information Ltd or other third parties. If at any time you no longer wish to receive anything from UBM Information Ltd or to have your data made available to third parties, contact the Data Protection Coordinator, UBM Information Ltd, FREEPOST LON 15637, Tonbridge, TN9 1BR, Freephone 0800 279 0357 or email ubmidpa@ubm.com. View our full privacy policy at www.building.co.uk/cpd

















No comments yet