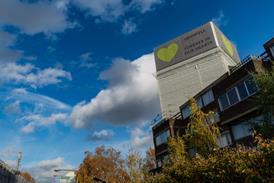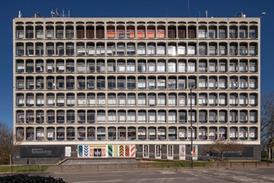- Home
 Staged applications to be permitted for single tower projects at gateway 2
Staged applications to be permitted for single tower projects at gateway 2 What the latest documents tell us about the government’s progress on building safety
What the latest documents tell us about the government’s progress on building safety Grimshaw wins £4.4m job on redevelopment of Battersea Power Station waste facility site
Grimshaw wins £4.4m job on redevelopment of Battersea Power Station waste facility site Landmark 1960s building in Wolverhampton spared wrecking ball
Landmark 1960s building in Wolverhampton spared wrecking ball
- Intelligence for Architects
- Subscribe
- Jobs
- Events

2025 events calendar Explore now 
Keep up to date
Find out more
- Programmes
- CPD
- More from navigation items
In detail: Kirkstall Abbey Visitor Centre
The 1750s trusses were in a poor state. Bearing ends were rotten and a 20th century laminated, segmental timber arched strengthening scheme cut deeply into the principal rafter and tie members, complicating their removal. It was clear that extensive strengthening repairs would be needed if the barn roof was to ...
This is premium content.
Only logged in subscribers have access to it.
Login or SUBSCRIBE to view this story

Existing subscriber? LOGIN
A subscription to Building Design will provide:
- Unlimited architecture news from around the UK
- Reviews of the latest buildings from all corners of the world
- Full access to all our online archives
- PLUS you will receive a digital copy of WA100 worth over £45.
Subscribe now for unlimited access.
Alternatively REGISTER for free access on selected stories and sign up for email alerts


