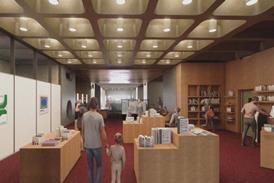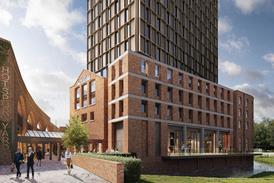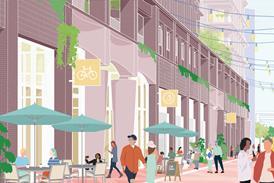- Home
 Allies and Morrison submits plans for refurbishment of the Barbican library
Allies and Morrison submits plans for refurbishment of the Barbican library Hodder & Partners submits updated plans for student tower at historic Manchester mill hit by fire last summer
Hodder & Partners submits updated plans for student tower at historic Manchester mill hit by fire last summer Metropolitan Workshop picked to design three towers next to Stratford station
Metropolitan Workshop picked to design three towers next to Stratford station Construction output stayed in red for whole of last year, latest bellwether index confirms
Construction output stayed in red for whole of last year, latest bellwether index confirms
- Intelligence for Architects
- Subscribe
- Jobs
- Events

2025 events calendar Explore now 
Keep up to date
Find out more
- Programmes
- CPD
- More from navigation items
AYA 2025 shortlists: One-off Small Project of the Year

In a series celebrating BD’s Architect of the Year Awards finalists, we look at the One-off Small Project of the Year shortlist
Earlier this year BD announced all the architects who made it on to the shortlists for our prestigious annual Architect of the Year Awards.
Now we are shining the spotlight on each category in turn and publishing a selection of the images that impressed the judges.
Today’s shortlist is for One-off Small Project of the Year.
…
This content is available to registered users | Already registered?Login here
You are not currently logged in.
To continue reading this story, sign up for free guest access
Existing Subscriber? LOGIN
REGISTER for free access on selected stories and sign up for email alerts. You get:
- Up to the minute architecture news from around the UK
- Breaking, daily and weekly e-newsletters
Subscribe to Building Design and you will benefit from:

- Unlimited news
- Reviews of the latest buildings from all corners of the world
- Technical studies
- Full access to all our online archives
- PLUS you will receive a digital copy of WA100 worth over £45
Subscribe now for unlimited access.


