In a series celebrating BD’s Architect of the Year Awards finalists, we look at the One-off Small Project of the Year shortlist
Earlier this year BD announced all the architects who made it on to the shortlists for our prestigious annual Architect of the Year Awards.
Now we are shining the spotlight on each category in turn and publishing a selection of the images that impressed the judges.
This year’s judges include: Jo Bacon, partner, Allies & Morrison; Murray Kerr, director, Denizen Works; Dav Bansal, partner, Howells; Kay Hughes, design director HS2; Peter Caplehorn, chief executive, Construction Products Association; Peter Fisher, director, Bennetts Associates; Anna Hollyman, Senior Sustainability Advisor, UK Green Building Council; Marta Galinanes Garcia, director, AKTII; Darryl Chen, partner, Hawkins\Brown; Lee Higson, director, Eric Parry Architects; Maria Joao Reis, senior associate, Maccreanor Lavington
Today’s shortlist is One-off Small Project of the Year Award.
Balan and Nambisan
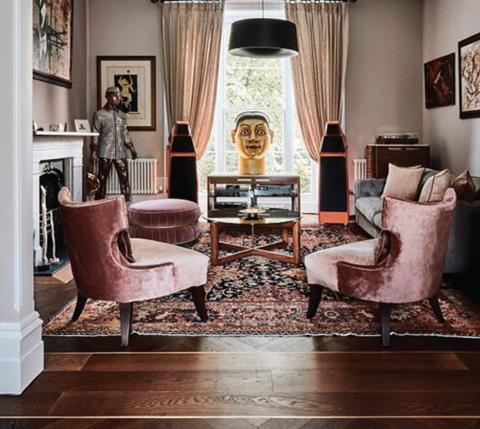
A 19th century, Grade II listed house in London’s St John’s Wood has been gutted and redesigned in a £650k refurbishment by Balan and Nambisan. Designed for a large family, the new interior aimed to celebrate original Victorian features such as cornices, high skirtings and marble fireplaces with the addition of bespoke joinery in every room and carefully curated furnishings, furniture and art.
Chris Dyson Architects
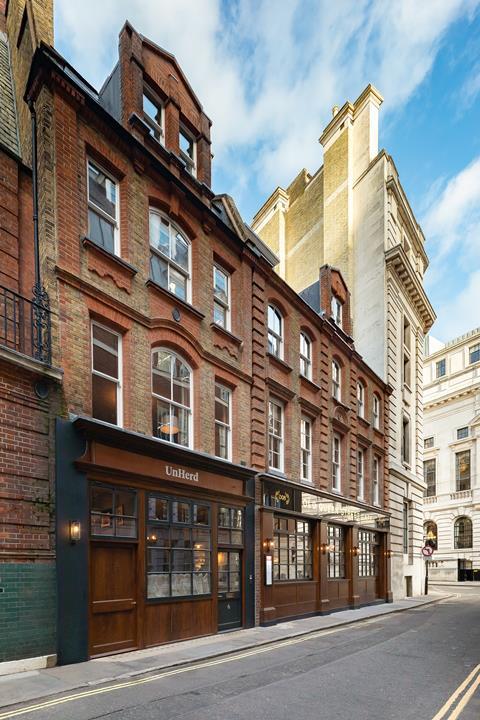
Two adjacent properties on Old Queen Street in the heart of London’s Westminster have been refurbished as the new headquarters of Unherd Media. The addition of a rear extension with new stairs and lift enabled the removal of the existing staircases, freeing up floor space and increasing circulation between the two, now-united buildings. The project also introduced a traditional timber panelled shopfront with Victorian detailing to the ground floor café.
Hall McKnight
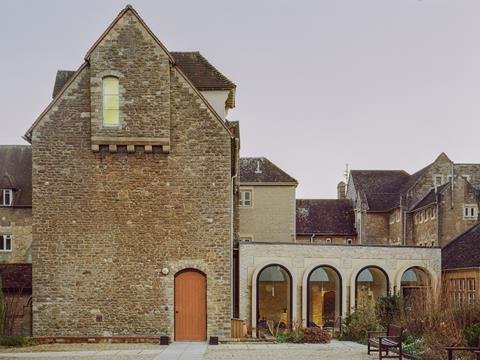
A £4.9million intervention at St Mary’s Convent in Wantage, Oxfordshire, has brought an underused building back into full use and enabled new conference facilities and accommodation. The practice has improved the much-altered building’s legibility with the introduction of a new entrance space and a new stair and lift tower. The design was inspired by the Baillie Scott-designed White Lodge within the convent grounds.
jmarchitects
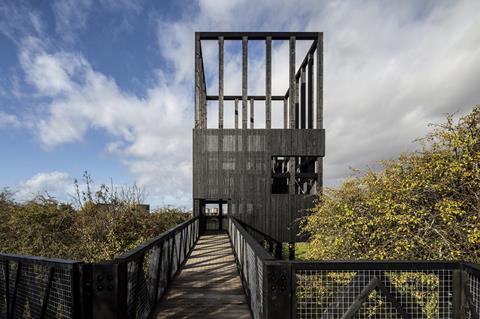
The Bothy and Tùr (tower) are two new structures designed to improve the visitor experience at the Cuningar Loop Forestry Park, an urban park on the banks of the river Clyde. The Bothy provides community space, public toilets and business space. The Tur is an accessible viewing point for views over the park and Glasgow. Both are inspired by traditional Scottish bothies.
Mark Wray Architects with Sanderson Sculpture
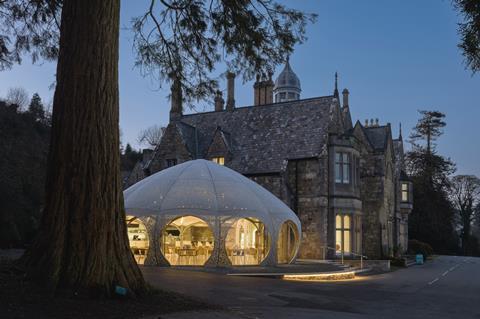
The curved form of the sea urchin was the inspiration for a new café at Plas Glyn-y-Weddw, an independent arts centre in North Wales. Mark Wray Architects collaborated with artist Matthew Sanderson on the 11m wide café, which has an outer shell of stainless steel ‘barnacles’ that minimise solar gain. Sculptural radiating beams echo the Gothic style of the main arts centre building.
Morris+Company
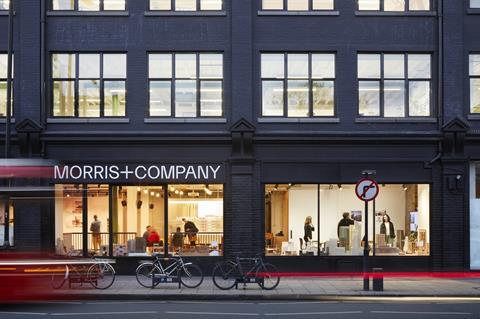
Morris+Company’s self-designed and self-funded studio in London’s Hackney prioritises sustainability, reusing materials and engaging with the community. In doing so, the low carbon, circular project serves as a model for responsible and innovative design, says the practice. As well as repurposing materials from the previous occupiers, the studio incorporates sustainable timber, recycled polycarbonate panels, rescued quarry tiles and second hand or recycled fixtures, fittings and furniture.
Studio Weave
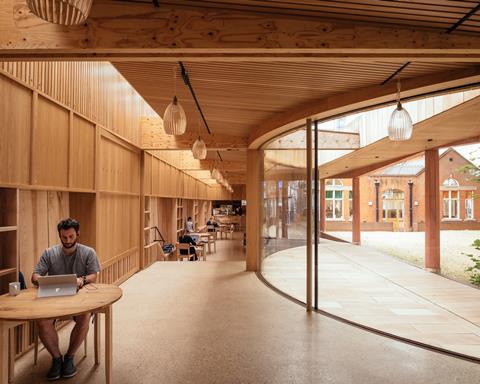
Lea Bridge Library & Gardens has been revived with a new space to work, learn socialise and gather following a £711,000 extension to the Grade II listed building in Waltham Forest, east London. Studio Weave’s project has resulted in extended open hours and a four-fold increase in visitors each month. The 250sqm new wing is designed to lightly touch the existing heritage building and its green space.
Postscript
The Architect of the Year Awards are on Tuesday 17th October 2023 at The Brewery, 52 Chiswell Street, London, EC1Y 4SA.
Book your place here.


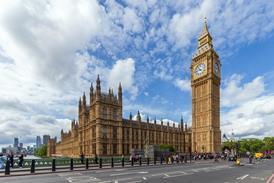
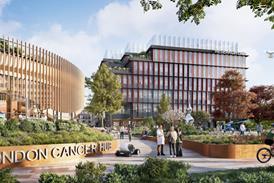
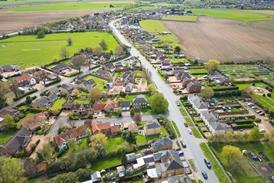
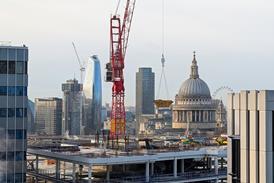










No comments yet