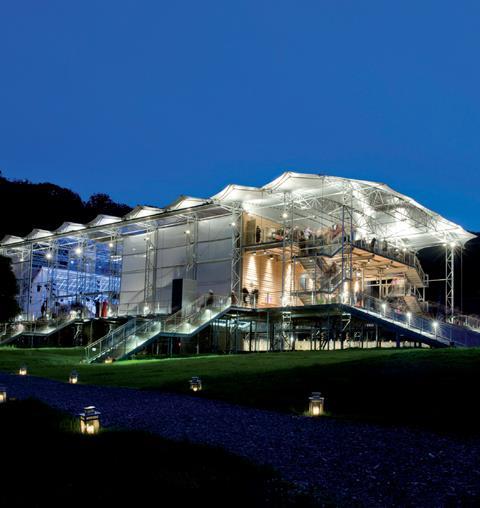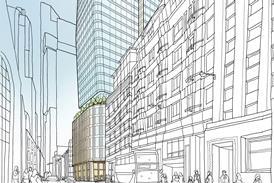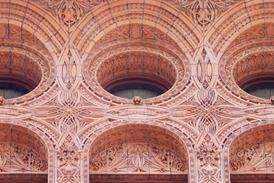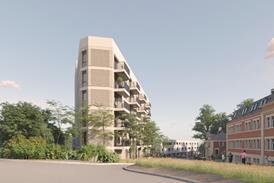Unobtrusiveness and demountability were key drivers for the design
COMMENDATION
GARSINGTON OPERA PAVILION
Wormsley
Architect Snell Associates
Structural engineer Momentum
Steelwork contractor Sheetfabs (Nottm) Ltd
Main contractor Unusual Rigging Ltd
Client Garsington Opera
Snell Associates’ design for a temporary opera pavilion that could be packed up and stored at the end of the annual season has proved so successful that it has become a permanent fixture.
The 600-seat pavilion, for Garsington Opera at Wormsley, Buckinghamshire, was inspired by traditional Japanese architecture such as the Katsura Imperial Villa, and designed to sit lightly in the mature parkland setting while providing a high quality acoustic environment. The need for both unobtrusiveness and demountability led to the design solution of a fabric membrane over a modular steel structure, with timber used for verandas, terraces and stage walls.

The structure for the 30m wide pavilion is formed by a galvanised steel frame, arranged in 4.8m-wide bay modules. A single layer of stressed PVC forms the walls, which are shaped into curved sail-like forms to aid the venue’s acoustics.
Each piece of the 14S-tonne steel structure, manufactured by Sheetfabs of Nottingham, was prefabricated in the factory, galvanised to provide a durable finish, then numbered for assembly or disassembly. The dimensions of the roof and column truss systems were governed by the logistics of what could be lifted by crane and transported for storage in order to reduce both site wastage and erection time.
The judges praised the £3 million pavilion as “delightful and cost-effective’: They were particularly impressed with the ingenious membrane cladding.
The pavilion was originally designed to last for a minimum of 15 years.
Postscript
In association with The British Constructional Steelwork Association and Tata steel

















No comments yet