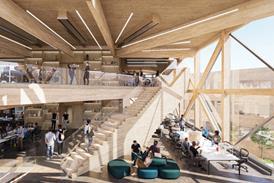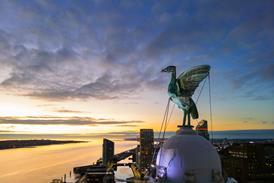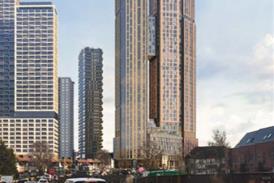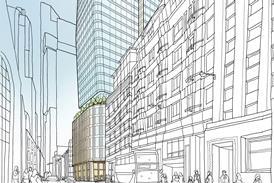Retail & Leisure – Page 3
-
 Building Study
Building StudyWild Kingdom children’s playspace by We Made That
We Made That’s imaginative Wild Kingdom play-space in east London offers children the chance to play in a natural environment
-
 Technical
TechnicalTrollstigen National Tourist Route by Reiulf Ramstad
Norwegian architect Reiulf Ramstad’s concrete and steel mountain paths orchestrate stunning views of Norway’s mountains
-
 Building Study
Building StudySans Souci boutique hotel by David Archer Architects
London-based David Archer Architects and Yoo Ltd are designing an opulent interior for the Sans Souci hotel in Vienna
-
 Building Study
Building StudyTower Wharf Café by Tony Fretton Architects
Tower Wharf Café succeeds in making a place for itself in the presence of near neighbours the Tower of London and Tower Bridge
-
 Building Study
Building StudyMaking the most of London’s landmarks
Outside the Olympic Park, London’s existing buildings are taking centre stage in creating a visual spectacle
-
 Building Study
Building StudyLondon 2012 Olympic Park
The Olympic Park is a tour de force of ecological landscaping, but it has little to do with its East End context
-
 Building Study
Building StudyNorwegian farmhouse inspires Haptic Architects' mountain spa
Simple pitched forms capture dramatic views in Sognefjorden, Norway
-
 Technical
TechnicalWomens Designer Galleries, Selfridges by Jamie Fobert Architects
Jamie Fobert Architects layer of marble is the complete antithesis of the classic department store floor
-
 Technical
TechnicalInca public market, Mallorca by Charmaine Lay and Carles Muro
Charmaine Lay and Carles Muro have created a radical new public market building for the city of Inca in Mallorca, which wraps the town square up on to the roof of the building.
-
 Building Study
Building StudyLondon 2012 Athletes’ Village
London 2012’s Athletes’ Village far outstrips the makeshift facilities of the last century, but the need to beat the clock has taken its toll
-
 Building Study
Building StudyQuadrant 3 by Dixon Jones
Dixon Jones’s reinvention of the 1915 Regent Palace Hotel as offices and retail presents its past glories to their best advantage
-
 Building Study
Building StudyDrawing board: L'AND Vineyards villas, Portugal, by Sergison Bates Architects
Sergison Bates partner Mark Tuff on the challenges of designing vineyard-led holiday homes in Portugal
-
 Building Study
Building StudyDrawing board: Ironmonger Row Baths by Tim Ronalds Architects
Tim Ronalds discusses his updating of the interior of Islington’s Ironmonger Row Baths, a listed thirties community bathhouse and laundry still popular for its swimming pools and Turkish baths
-
 Building Study
Building StudyLondon 2012 Aquatics Centre by Zaha Hadid Architects
The smoothly undulating surface of Zaha Hadid’s stingray-like Aquatics Centre belies its structural complexity. But does the last Olympic Venue to arrive at the party live up to its promise?
-
 Technical
TechnicalThe Souk, Abu Dhabi Central Market, by Foster & Partners
An opening roof allows rain to fall on an internal tiled square in this ambitious modern reinterpretation of the traditional Middle Eastern souk.
-
 Technical
TechnicalSteel structure of the London 2012 Olympic stadium
Here is a technical look at the structure of architect Populous’s Olympic stadium.
-
 Building Study
Building StudyLondon 2012 Olympic stadium by Populous
Despite a spiralling budget and uncertainty over its legacy, Populous’s Olympic stadium emerges as a lithe all-rounder.
-
 Building Study
Building StudyOlympic Velodrome by Hopkins
The London 2012 cycling venue is the first to be completed at the Olympic Park, and it sets a high standard for its fellow sports facilities to reach.
-
 Technical
TechnicalManolo Blahnik, Moscow by Data Nature Associates
Data Nature Associates has created its 17th store for Manolo Blahnik in central Moscow.
-
 Building Study
Building StudyOne New Change, London, by Jean Nouvel
While the form of Jean Nouvel’s One New Change is designed to respect views of St Paul’s Cathedral, the mixed-use scheme has an exotic geometry that contrasts with its ’polite’ neighbours
- Previous Page
- Page1
- Page2
- Page3
- Page4
- Next Page








