Project is part of wider CityLife scheme which includes towers by big-name architects
A shopping centre designed by Zaha Hadid Architects has opened in Milan.
The 32,000sq m retail district is part of CityLife Milan, one of Europe’s largest redevelopment projects, which includes three office towers by ZHA, Daniel Libeskind and Arata Isozaki.
This 366,000sq m scheme, which banishes motor vehicles underground, is being built out on a former complex of exhibition halls close to the city centre, the Fiera di Milano. It will include the largest new public space in the city in more than 120 years.
CityLife, which is wholly owned by insurance company Generali Group, triumphed in the fight to develop the site in a famously low-rise city.
ZHA’s shopping district is located above a metro station and includes indoor and outdoor piazzas, a park, 100 shops, cafes, a food hall, cinema and wellbeing facilities.
The architect chose engineered bamboo for floors, ceilings and columns because of its warmth, tactility and durability and because it can be sourced in large quantities from sustainable sources.
The whole CityLife project, which will contain 1,000 homes, offices for 10,000 staff, a 42-acre park and a kindergarten, is due to complete in 2020.
The 50-storey tower designed by Arata Isozaki, with Andrea Maffei, is the tallest in Italy at 202m and has been completed.
The 44-storey tower, designed by Zaha Hadid, is 170m tall and is at interior fit-out stage.
Work started on the 31-storey Libeskind tower, which will be 175m tall, in summer 2016.


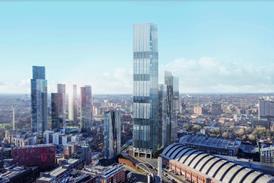

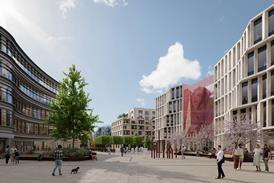
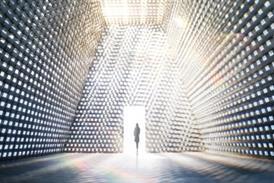



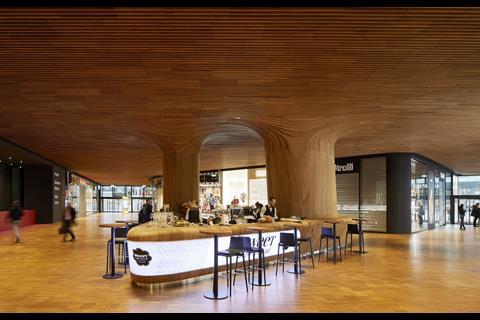
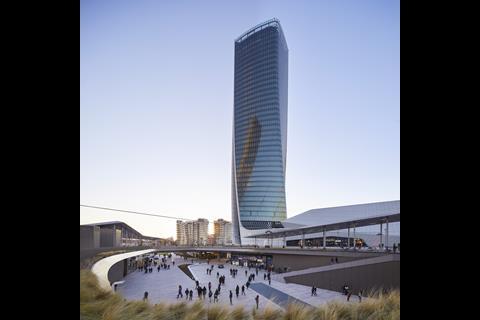
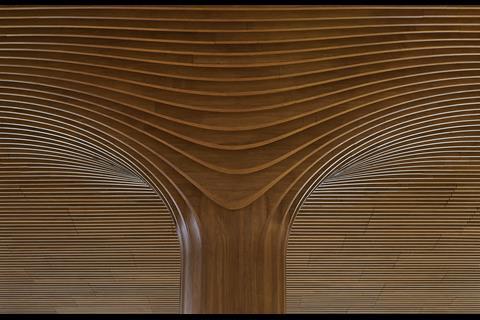
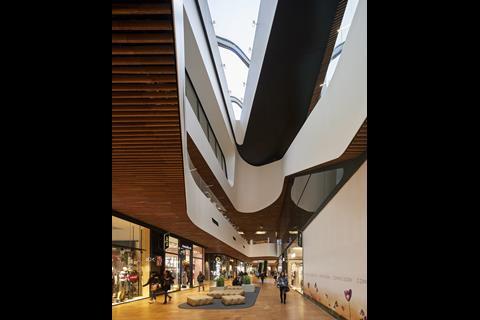
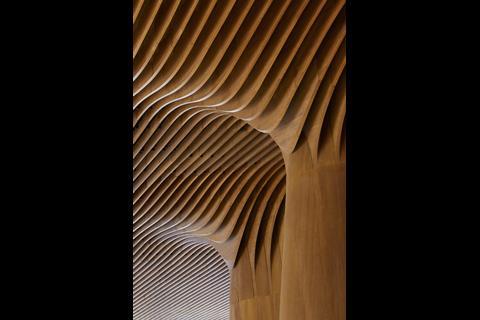
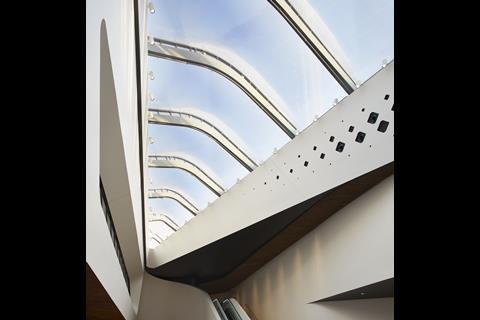
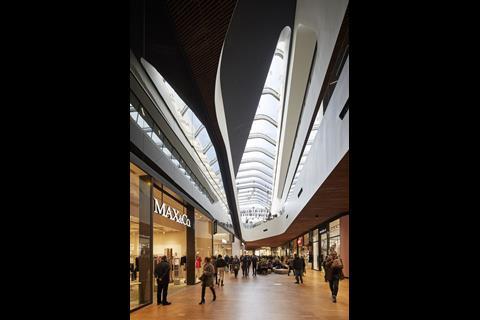
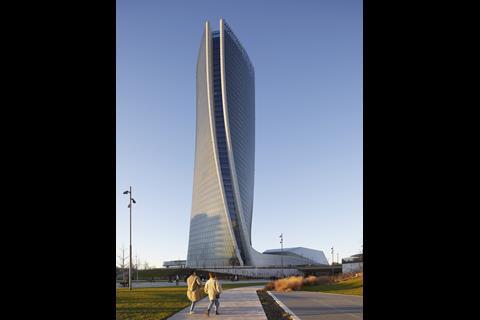
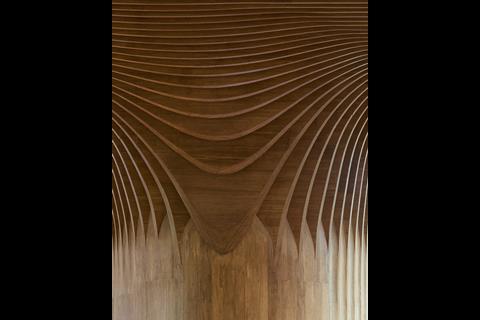
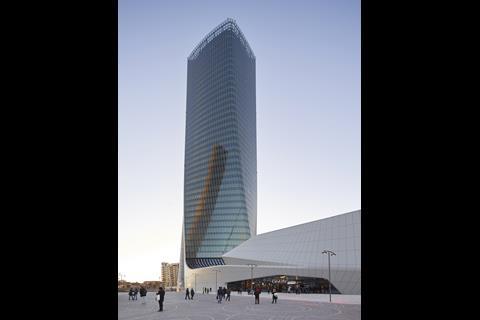




No comments yet