57-storey block would be City of London’s third-tallest building
SOM has submitted proposals for a 57-storey City of London office tower nicknamed “Cheesegrater 2”.
The scheme, formally named 100 Leadenhall Street, would be a stone’s throw from RSHP’s “original” Cheesegrater, and KPF’s Scalpel building, both of which also feature facades angled to fit in with protected views of St Paul’s Cathedral.
If approved in its current form, the 263.4m tall proposal would be the third-highest structure in the Square Mile’s construction pipeline, measuring up at 41m shorter than Eric Parry’s 1 Undershaft and 31m shorter than PLP’s 22 Bishopsgate.
SOM’s proposals were drawn up for Hong Kong-based firm Lai Sun Development’s Frontier Dragon subsidiary. They would deliver 102,000sq m of new office space, 882sq m of retail space, and accessible public viewing areas – along with a bar and restaurant – on the building’s top two floors.
The practice – whose London office is in its self-designed Broadgate Tower, a few hundred metres away from the proposal site – said it had been appointed to design the 100 Leadenhall Street scheme in 2016, following an international design competition.
“The building will have a considerable presence in Leadenhall Street, and the aspiration is that the architectural character should be sympathetic to the strong street wall condition that exists east of the site along this major thoroughfare,” the practice said in its design and access statement supporting the application.
“The building will also form the most easterly tall building in the cluster to date, playing an important role in defining the cluster visually.”
It said that key elements of its brief from Lai Sun had been to create a “tall, elegant, efficient and commercially viable building” that had the potential for some trading or dealing floors at its lower levels, and that public realm creation and improvement would be a “critical element” of the scheme.
SOM said particular attention had been placed on the potential to open up to the Swiss Re Plaza and to improve the setting of the neighbouring grade I-listed St Andrew Undershaft Church.
“There is also a requirement to integrate with the public-realm proposals of neighbouring developments including 1 Undershaft and The Scalpel,” the practice said.
SOM said Lai Sun had spent a number of years assembling the 0.4ha site for the project, bringing together Nos 100, 106 and 107 Leadenhall Street, which are office-and-retail buildings ranging in height from six to 10 storeys.
A heritage statement submitted as part of the planning application said No 100 was completed in 1975 to a design by Fitzroy Robinson & Partners, before being reclad in glass and stone in 2002 as part of a refurbishment programme drawn up by Rolfe Judd Architects.
Art deco-style No 106 was designed by Joseph Architects and Surveyors and dates from 1924. It features a deep cornice above three four-storey bronze spandrelled glazed panels separated by slim decorated Portland stone pilasters.
No 107 Leadenhall Street was built in 1931 by Bankside Investment Trust, the investment company for Bankside Power Station. The heritage appraisal said the architect was unknown but noted that Bankside’s engineering director F Bailey oversaw its construction, making it likely the structure was designed in-house.
The heritage assessment, written for Lai Sun by the Tavernor Consultancy, said the value of Nos 100 and 106 was “negligible” and indicated that only No 107 – named Bankside House – could be considered to be a non-designated heritage asset, but that it would have “low value”.
The proposals are open to public consultation until early April, and the City of London has indicated that it expects to determine the application by the end of June.


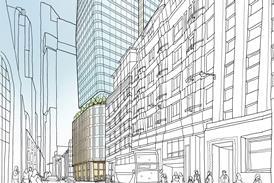
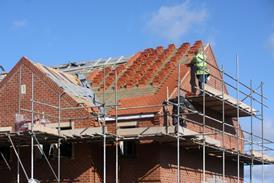
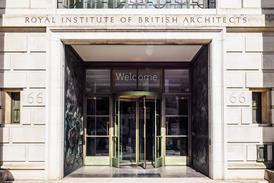
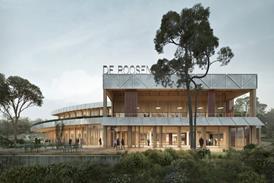



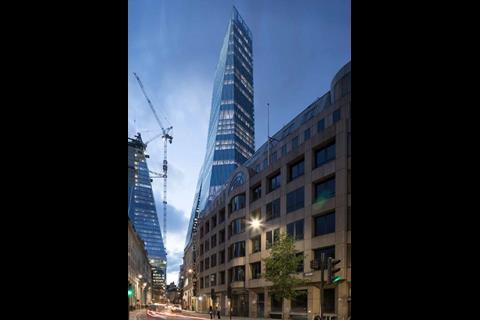
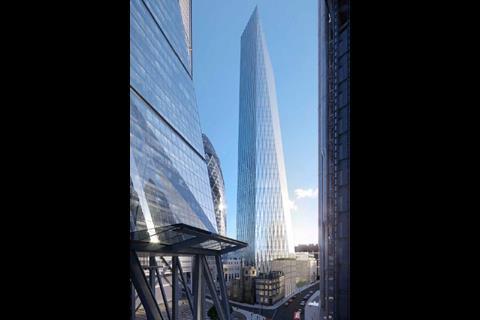
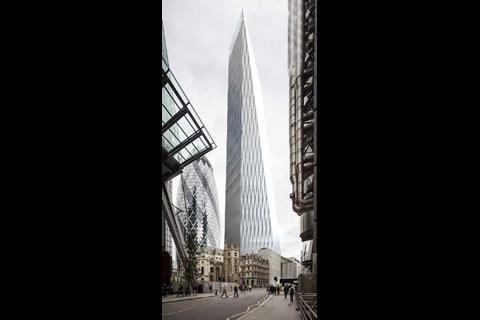
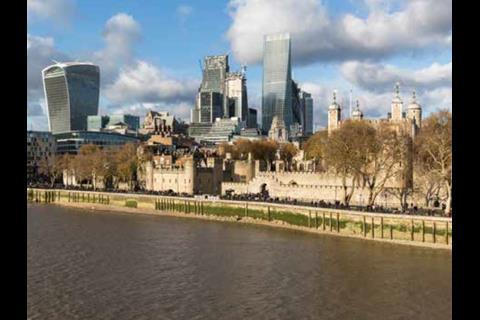
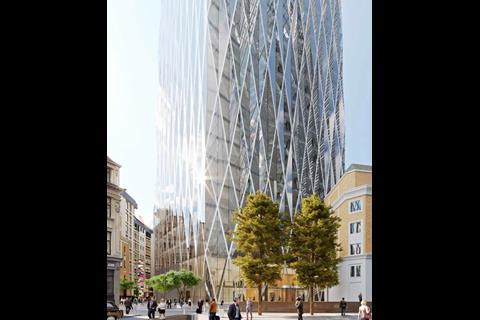
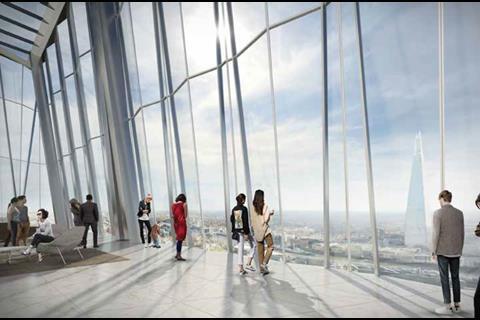
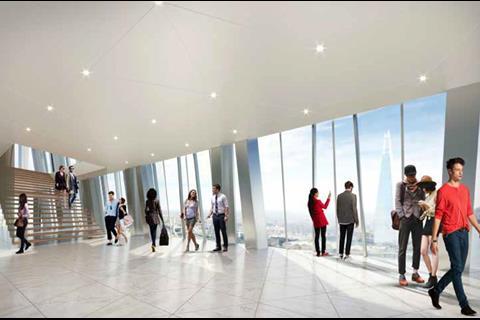
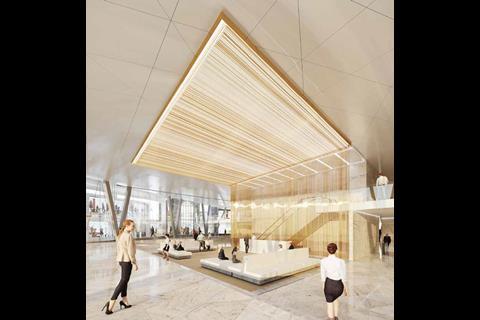
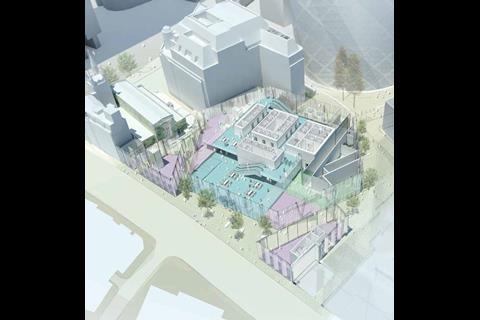
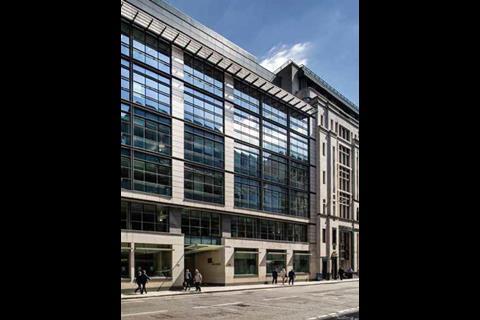
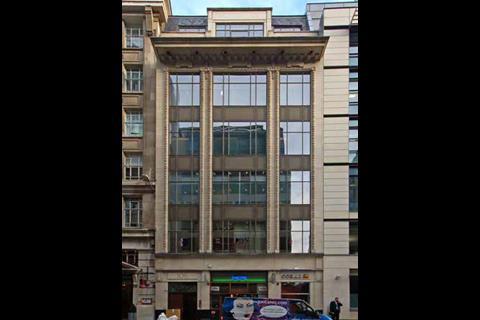
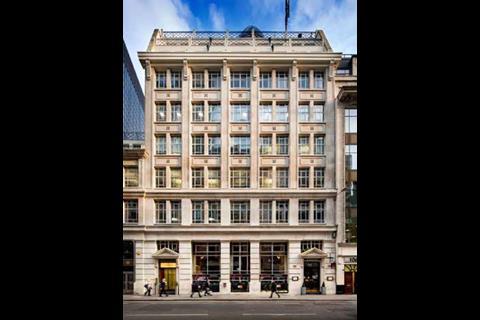









13 Readers' comments