Practice will use building as temporary studio in Scotland
Moxon Architects has converted a granite sheep shelter in Aberdeenshire into a temporary Scottish office for the practice.
A parkerised steel-block insertion into the original structure provides a building-within-a-building that contains a kitchen, wet room and storage space.
The rest of the shelter – located in Crathie, near Balmoral Castle – is refurbished with wide-boarded maritime pine, which is used on the floor, ceiling and tread of the staircase.
The shelter’s former entrance is glazed with a single sheet of glass while a wood-burning stove is the building’s main source of heat.
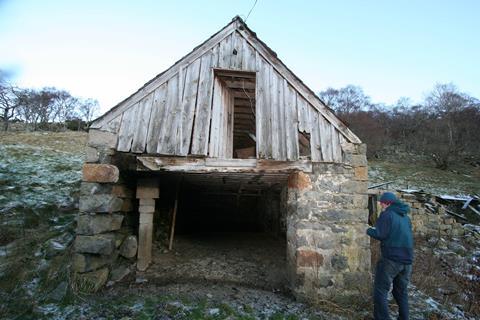
Moxon said its refurbishment had sought to retain the building’s “protective agricultural character” through the use of similarly robust materials to the original granite, such as wood and steel.
“The steading’s durability and practicality fit seamlessly with contemporary lines – invoking an overall utilitarian spirit conducive for an architectural workspace,” it added.
The practice, which has a main office in west London, plans to use the shelter as temporary workspace in Scotland until its permanent studio north of the border is complete next year.
It will also be located in Crathie and is a new build on a brownfield former quarry site.


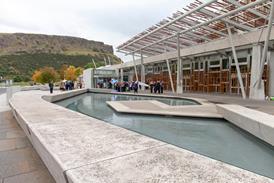

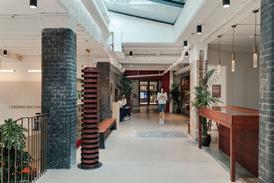



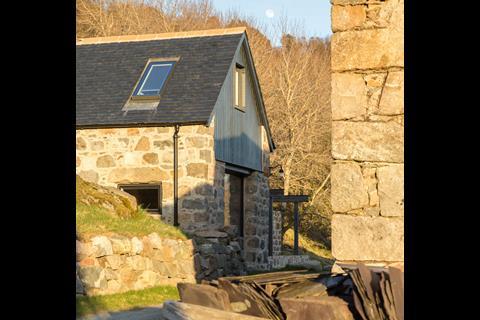
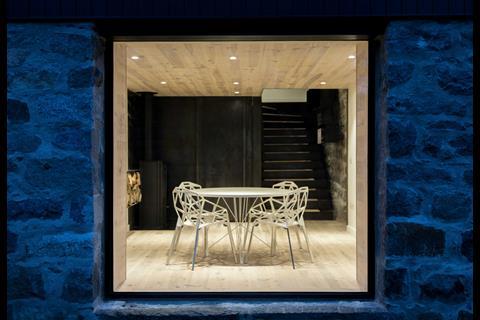
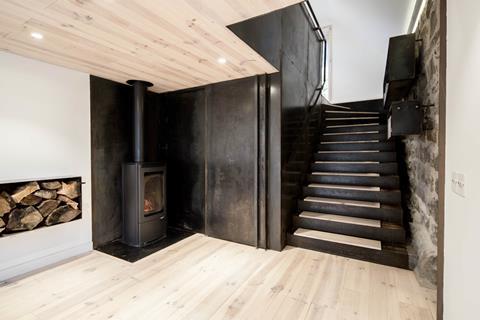
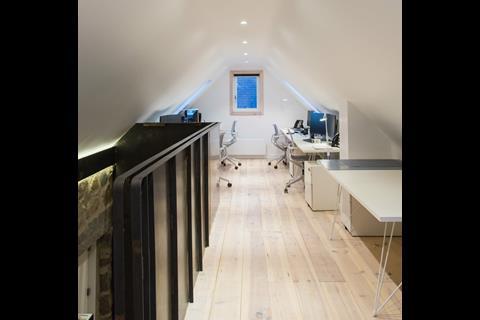
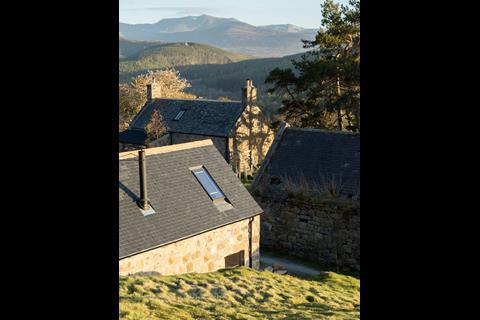





No comments yet