Practices showcase concept for high-density Jurong Lake District
A team of architects including London-based S333 and Arup have begun consulting on proposals to create a second central business district in Singapore to deliver a high-density mix of commercial and residential space.
Project leader KCAP Architects & Planners are joined by SAA Architects and local practice Lekker in the Jurong Lake District masterplan, which aims to capitalise on the site’s proximity to the future Kuala Lumpur-Singapore high-speed rail line.
The masterplan is targeting the delivery of business accommodation to handle 100,000 new jobs as well as 20,000 new homes, 16ha of new parks and new waterways. It was created for the Singapore Urban Redevelopment Authority.
The design team said the scheme would become a new gateway to the city-state, as well as a hub for West Singapore’s emerging science and innovation corridor.
“The high-density urban typology maximises vertical urban greenery within a vertical city next to the beautiful Jurong Lake Gardens and creates a streetscape network for active mobility, walkability and interactive public space,” it said in a joint statement.
“The integrated, sustainable urban systems maximise the streetscape by proposing to place all major transport and engineering below the city, creating layers of optimised infrastructure and a car-lite district.
“Existing heritage buildings, landscapes and ecosystems are respected and repurposed in a powerful dialogue with the new development.”
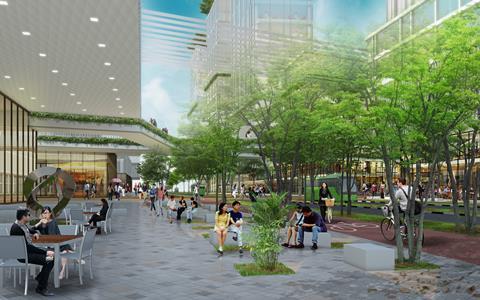


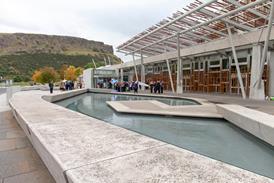

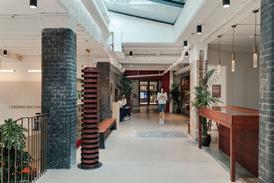



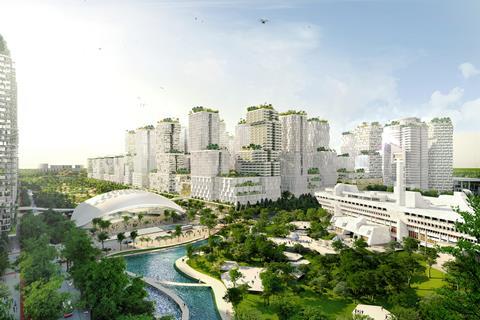

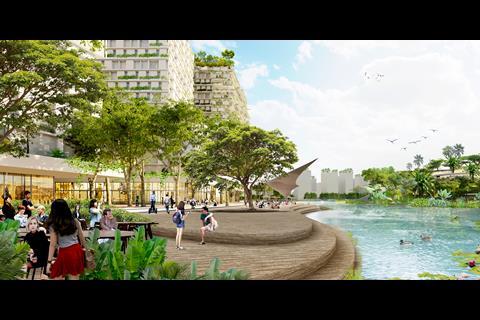
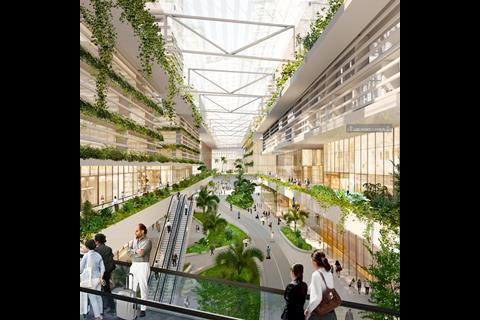
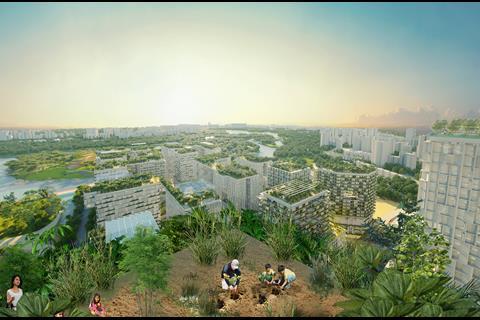




No comments yet