Half of London Wall office project is public realm
Make’s London Wall Place office scheme in the City of London has completed, with the main tenant due to move in this autumn.
Half the 75,000sq m project is public realm, with a series of gardens and walkways including four bridges which connect into remaining parts of the City’s post-war pedway system that sought to lift pedestrians out of the way of cars. The “highwalk” element was a requirement of planning consent.
The other half of the scheme involves two office buildings – 1 and 2 London Wall Place. Number two is a 17-storey office tower with retail and restaurant units on the first two levels and multiple tenants.
Number one contains 30,000sq m of office and trading facilities and nine roof terraces over 13 storeys. It was entirely pre-let to Schroders in 2013. The investment firm will move there in September.
The scheme sits in close proximity to a section of the ancient London Wall and the medieval remains of St Alphage Church which have been hidden since the area’s development in the 1960s.
Sam Potter, lead architect at Make, said: “The beauty of this project lies in recognising it is simply the latest layer in the history of this site, the next trace to be remembered. We’ve designed state-of-the-art offices, but it’s the combination with the public realm that has attracted the occupiers, not just the commercial spaces themselves. It is about bringing in a social, human, tactile scale to the City, and the architecture is all the more successful for the spaces around it.”
The two buildings share the same materials of glass-reinforced concrete and dark blue ceramic ribs arranged in vertical bands intended as a foil to the Barbican’s horizontality, said Potter.
On 2 London Wall Place they flow into the building to form the ribs of the reception ceiling, while on number 1 they form the cantilevered soffit – said to be some of the largest cantilevers in London.
The concrete sections hide the services and elevators and have defined, sharp edges, while the ceramic strips are curved and clad the office floorplates. The vertical banding serves to minimise heat gain and draw in more sunlight to the occupied areas, said Potter. The building achieved Breeam Excellent.
The client was Brookfield Properties and Oxford Properties.


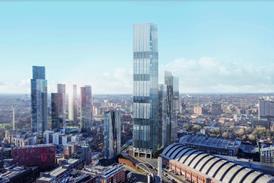

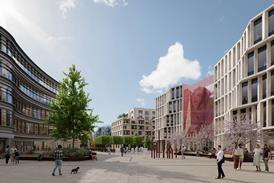
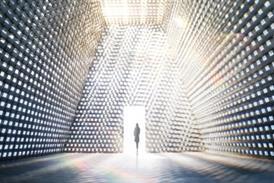



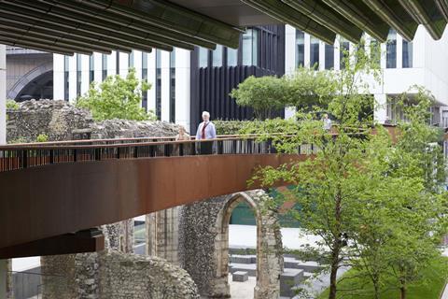
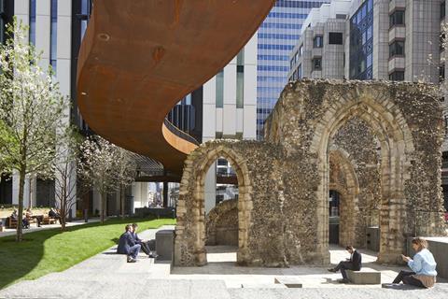
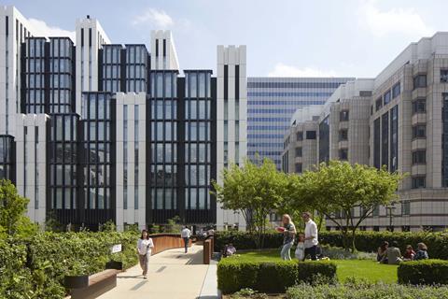
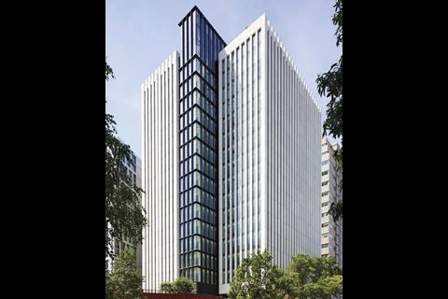
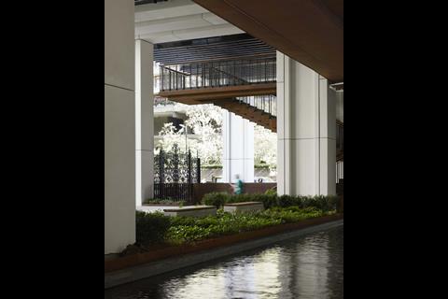
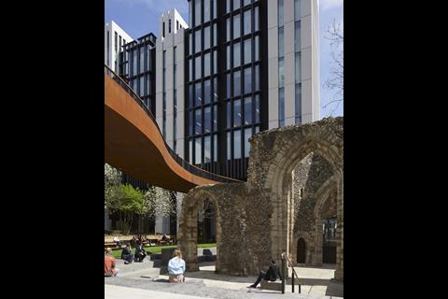
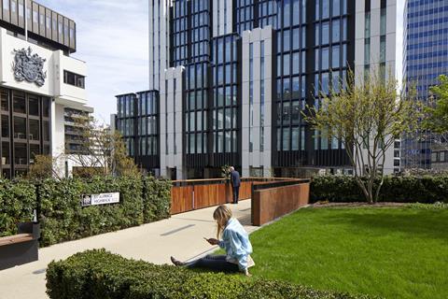
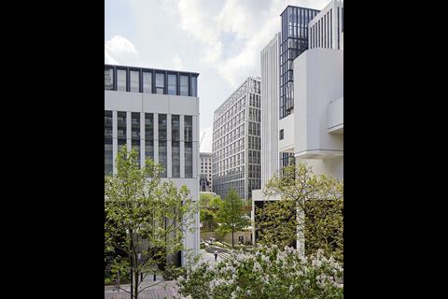
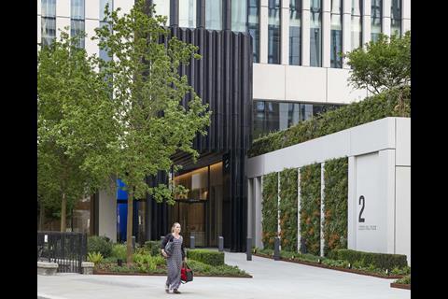
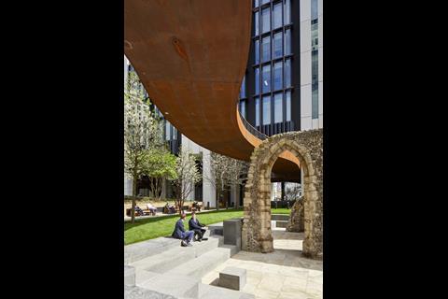
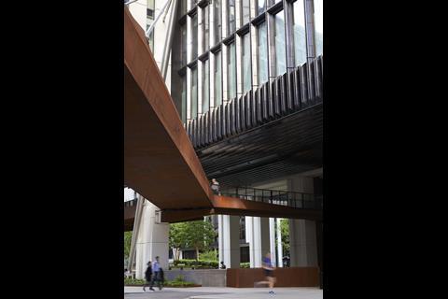
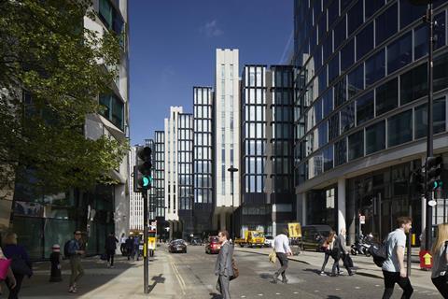
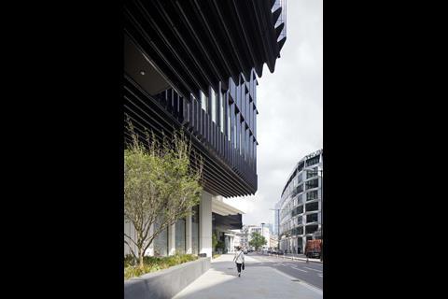
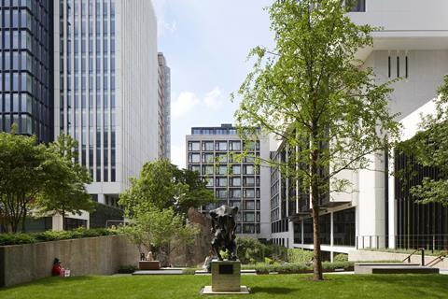
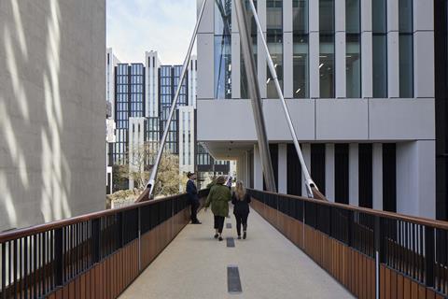
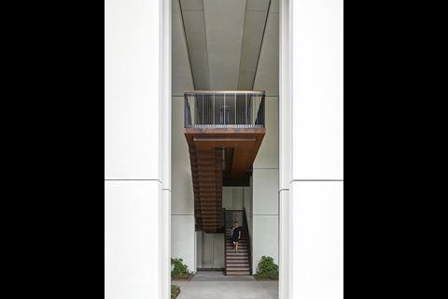
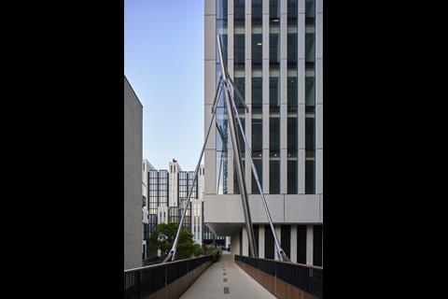
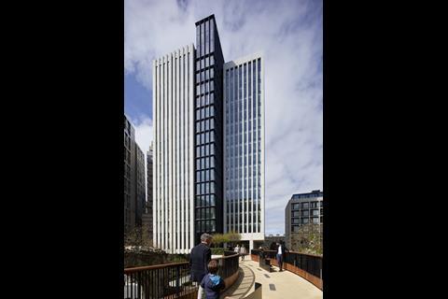
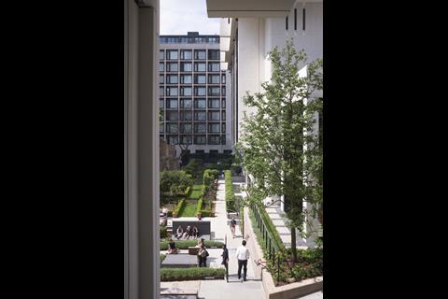
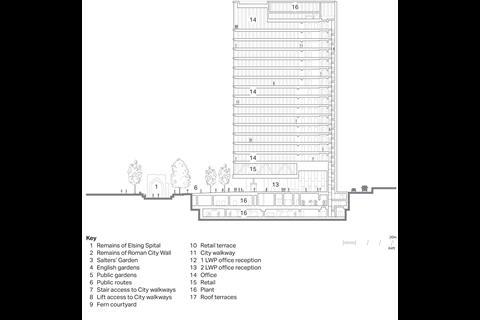

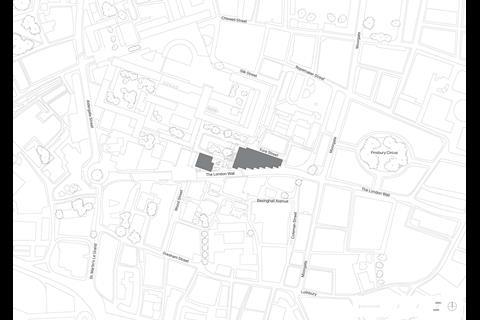
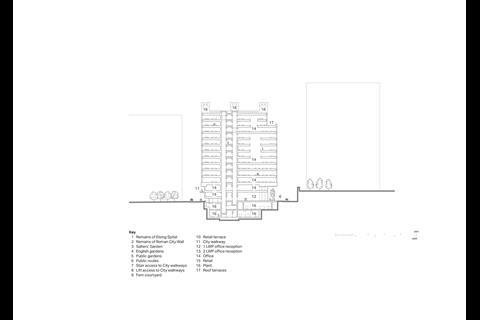
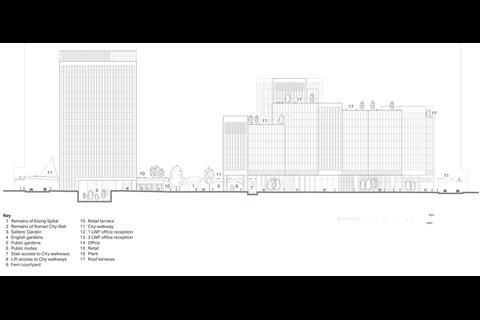
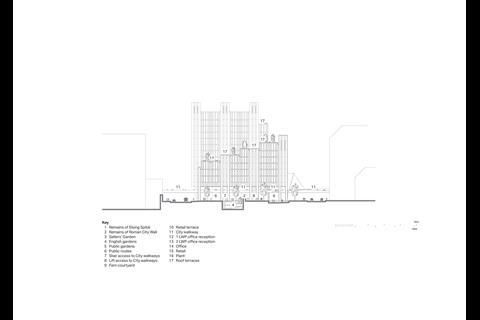
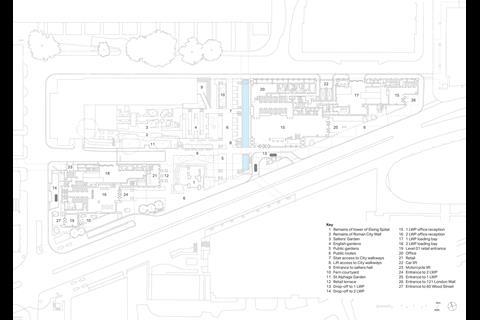
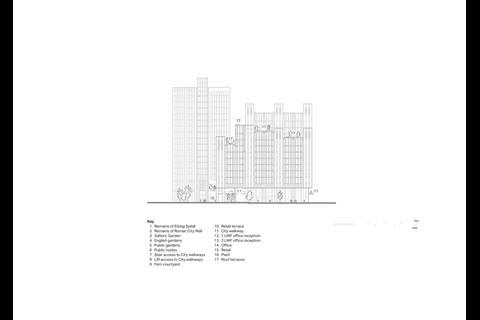
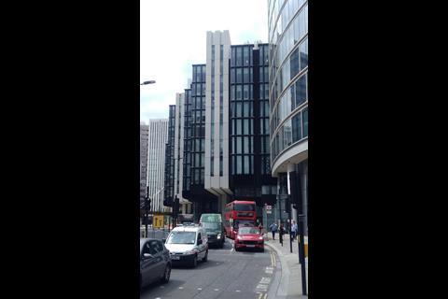
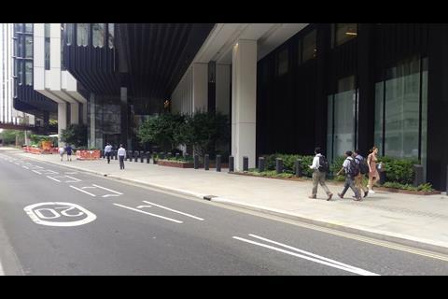
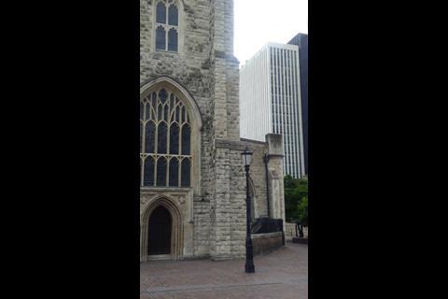
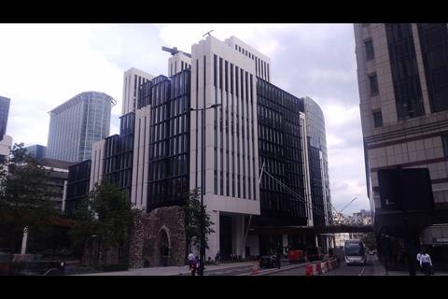
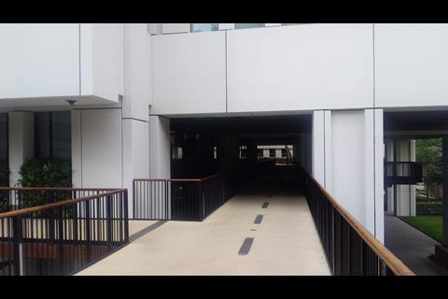
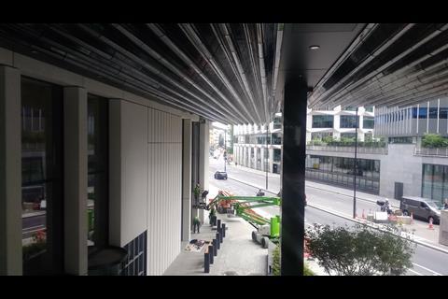
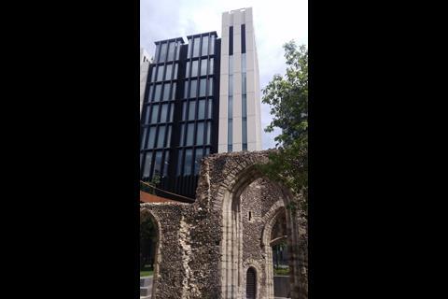
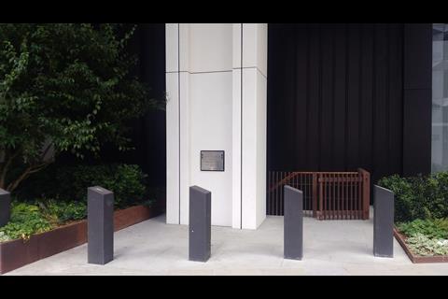




5 Readers' comments