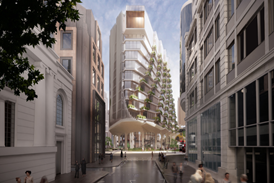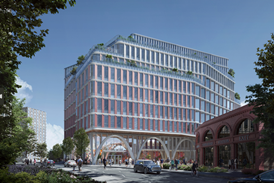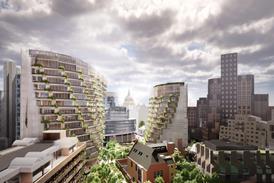- Home
- Intelligence for Architects
- Subscribe
- Jobs
- Events

2024 events calendar Explore now 
Keep up to date
Find out more
- Programmes
- CPD
- More from navigation items
Building study: 111 West 57th Street by SHoP

The world’s skinniest skyscraper gloriously embraces the rich legacy of Manhattan’s historic skyline, but it also raises awkward questions around sustainability and affordable housing, writes Ben Flatman
Designing a tall building is a big responsibility in any context. But getting the chance to design a brand-new skyscraper in New York must be one of the biggest challenges any architect can face.
Our familiarity with the Chrysler, the Empire State, and the city’s soaring peaks and echoing canyons has made the Manhattan skyline more than iconic. People around the world who have never even visited have an attachment to it that is akin to a sense of ownership. It is, as much as a huge chunk of towering real estate ever can be, public property.
So, what do you do when a developer comes knocking and you’re asked to make your own addition to the world’s most recognisable cityscape? This was the challenge that faced Dana Getman when developer Michael Stern approached SHoP Architects in 2013, with a commission for a super thin Midtown skyscraper.
…
This is premium content.
Only logged in subscribers have access to it.
Login or SUBSCRIBE to view this story

Existing subscriber? LOGIN
A subscription to Building Design will provide:
- Unlimited architecture news from around the UK
- Reviews of the latest buildings from all corners of the world
- Full access to all our online archives
- PLUS you will receive a digital copy of WA100 worth over £45.
Subscribe now for unlimited access.
Alternatively REGISTER for free access on selected stories and sign up for email alerts





