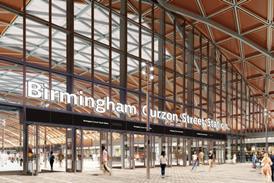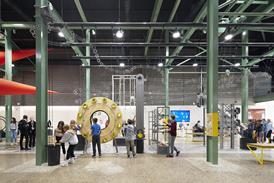Buildings – Page 98
-
 Building Study
Building StudyShrink wrapped
Designing a centre for scientists working in nanotechnology, Feilden Clegg Bradley faced a rigid technical brief. Despite this, its new research centre is both delicate and confident, giving UCL's Bloomsbury campus a new front door.. Photos by Tim Soar
-
 Building Study
Building StudyIn detail: London Centre for Nanotechnology
The Nanotechnology building has eight floors of laboratories and offices dedicated to interdisciplinary research in atomic scale devices and materials.
-
 Technical
TechnicalI wish I'd done that...
Surface: Helen Berresford on Peter Zumthor's gneiss stone Thermal Baths in Vals, Switzerland
-

-
 Technical
TechnicalTulip goes straight to the heart
Wood panels and creative lighting put warmth and energy at the ‘heart' of office life.
-
 Technical
TechnicalTime Test: Loxley House, Nottingham
John McRae, a director of ORMS Architecture Design, revists the interior surfaces in the atrium of Loxley House in Nottingham, the UK headquarters of Capital One
-
 Building Study
Building StudyDonnybrook housing by Peter Barber
Peter Barber Architects' low-rise, high-density dwellings for Donnybrook in London's East End have redrawn the template for urban terraced housing.
-

-
Technical
What's new in sustainability
Will the mayor's energy targets work? and what can we learn from chilled wine?
-
 Technical
TechnicalHow we cracked it 23: Victorian conversion by Sanya Polescuk Architects
We wanted to bring a sense of space and light to a very narrow Victorian terraced house by opening up the spaces, rationalising the circulation and improving the connection to the garden.
-
 Building Study
Building StudyGloom with a view
Gianni Botsford's St John's Mews house is crafted on a tricky inner-city site. But while the clients are happy, Graham Bizley finds it lacks the soul and intimacy of a family home. Photos by Hélène Binet
-
 Technical
TechnicalA new era for Europan
The chance of a winning Europan scheme being built in the UK has traditionally been poor. Until now. This year, the government wants to see all three projects to completion, and it just might happen.
-
 Building Study
Building StudyIn celebration of Jim and James
The Stirling & Gowan partnership (1956-1963) was roughly coincident with my own architectural education (1958-1965). In this short period they exerted a profound influence on my generation as both educators and architects.
-
 Technical
TechnicalI wish I'd done that...
Penny Richards on Giovanni Michelucci's Chiesa dell'Autostrada, Italy
-
 Technical
TechnicalPack up your bubbles
Elaine Knutt reports on a technique of adding hollow plastic balls to concrete to make it lighter and more versatile
-
 Technical
TechnicalUnderground movement
Space constraints mean a school gym is being built in a subterranean concrete box.
-

-
 Building Study
Building StudyStyle of the century
Stirling & Gowan set a template for the future course of British architecture. On the partnership's 50th anniversary, James Gowan gives a rare interview as Ellis Woodman assesses the legacy of one of the 20th century's greatest creative duos
-
 Technical
TechnicalClick ‘print' for your building
Is the next step on from rapid prototyping, machines that can make actual buildings?
-
 Technical
TechnicalHow we cracked it 22: Bluecoat Arts Centre, Liverpool
Bluecoat Arts Centre is a part of Liverpool's historic architectural legacy, dating back nearly 300 years. Throughout its history the building has been continually altered and extended.








