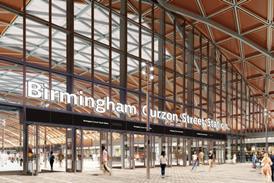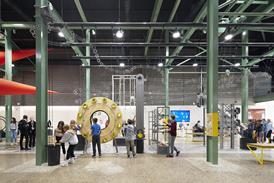Buildings – Page 102
-
 Technical
TechnicalBright lights, brighter people
New research into how we work is helping create more effective office environments.
-
 Building Study
Building StudyLight industry
On the week of its founding partner’s memorial BD visits Feilden Clegg Bradley’s Bennet’s Courtyard in Merton and finds housing for the future inspired by the industrial past
-
 Technical
TechnicalHow we cracked it 13: Penthouse apartment, Knightsbridge, London
MMM Architects has created a bespoke glass floor with no visible means of support, which still meets fire safety standards. Matthew Ratsma explains the process
-
 Technical
TechnicalWe should all be on a power trip
Make energy use more apparent so we realise the cost of consumption
-

-
 Technical
TechnicalDome of rediscovery
One roof is not enough for the Millennium Dome now a new arena is being installed
-
Technical
In detail 50: Spencer Street Station, Melbourne, Australia
A billowing roof of shimmering zinc-coated aluminium has been unfurled across the platforms of Spencer Street Station. The undulating profile is designed to passively extract diesel fumes without the need for a costly mechanical system.
-
 Technical
TechnicalI wish I’d done that...
Charlie Sutherland on Sverre Fehn’s shelter for the Venice Biennale
-
 Building Study
Building StudyWish you were here?
Just as England’s cricketers are finally teaching the Australians a thing or two, our architects are doing the same, with our very own hi-tech “barmy army” making a splash down under. But why aren’t more of us going?
-
 Building Study
Building StudyWinning style
Haworth Tompkins’ student housing in north London is an example of what should be up for the Stirling
-
 Technical
TechnicalHow we cracked it 12: Baby Blue bar, Albert Dock, Liverpool
Miles Falkingham of Union North explains how bespoke curved glass-reinforced concrete wall panels became the solution for subdividing a geometrically complex listed structure
-
 Technical
TechnicalThe only way is up
With a shortage of central London sites, air-rights developments appear to be making a resurgence
-
 Building Study
Building StudyFirst Look: Wood’s good for Brooks homes
These two timber-clad homes have been designed by Alison Brooks Architects for a scheme in Wandsworth, London. The £1.6 million project for developer Lyford Investments is currently on site.Project architect Michael Woodford said the client had been inspired by the practice’s award-winning VXO House in Hampstead.“The developer is very interested ...
-
 Building Study
Building StudyDigging de Paor
The career of 2003 YAYA winner Tom de Paor has taken off in the last 18 months. BD visits a pair of Dublin houses and finds them suffused with subtlety and sexuality
-
 Technical
TechnicalHow we cracked it 11: Met Building 22 Percy Street, London
Oliver Richards of ORMS explains how his team brought air conditioning into a sixties office building by integrating the services into prefabricated bespoke cladding panels
-
 Technical
TechnicalTechbrief
Open-and-shut caseGreen Building Store has manufactured a range of windows and glazed doors using Forest Stewardship Council 100% certified timber. Designed in conjunction with the Timber Research & Development Association, the Ecoplus System incorporates the latest lamination and finger joint technology to minimise resource use and improve durability. It also ...
-
 Building Study
Building StudyFame academy
De la Salle School in St Helens wanted a performance space worthy of local icon status. Did John McAslan deliver? Matthew Turner went to find out.








