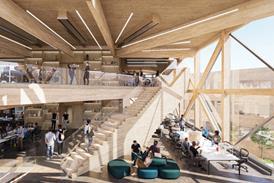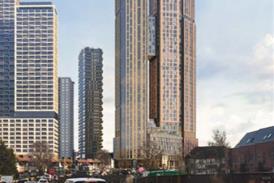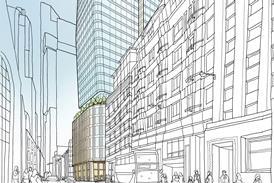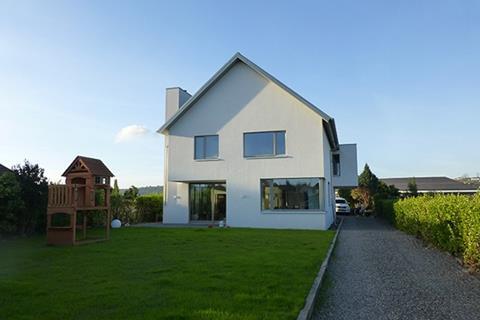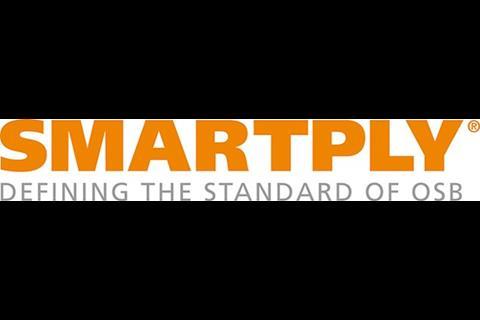SMARTPLY PROPASSIV is the perfect wood-panel system for ultra-low energy buildings. A revolutionary addition to the timber frame industry, its outstanding energy-saving properties has received certification from the Passive House Institute (PHI) performance for airtightness
The Passive House Institute plays a crucial role in the development of the Passive House concept – the only internationally recognised, performance-based energy standard in construction. To be recommended by the PHI, products must be tested according to uniform criteria and proven to be of excellent quality regarding energy efficiency.
Put to the test
As a leading manufacturer of engineered wood panel products, SMARTPLY is renowned for its technical innovation in the development of its pipeline of quality boards. PROPASSIV is a result of such innovation, following its creation at the revered Fraunhofer Institute for Building Physics in Stuttgart, Germany.
The result of three years’ vigorous development, each SMARTPLY PROPASSIV panel features alternating layers of wood strands coated with a high quality formaldehyde-free resin system and wax to deliver unrivalled levels of airtightness. A specialist coating is then applied to provide vapour control properties to ensure a premium performance OSB solution for super-insulated and passive buildings.
“OSB is assumed to be airtight, but tests showed a huge variation in performance, between manufacturers,” explained David Murray, Innovation Manager at SMARTPLY. “Developed from our OSB3 system, SMARTPLY PROPASSIV has been proven to achieve the highest levels of airtightness required to meet the Passive House Standard.”
Sustainable, smooth and simple to apply
Available in a standard 2397mm x 1197mm size, the SMARTPLY PROPASSIV panel’s smooth and durable surface has also been developed to provide superior bonding of airtight tape at panel joints. Where air and vapour control layer (AVCL) membranes are notoriously difficult to seal, SMARTPLY PROPASSIV offers excellent seal adherence to prevent air leaks, condensation and consequential structural damage.
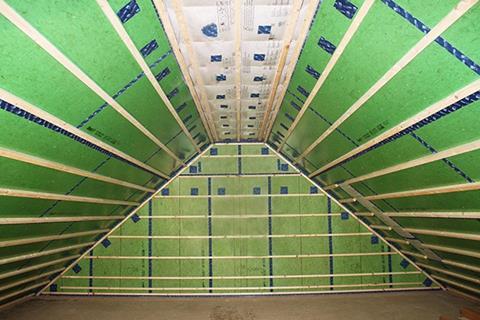
As with all SMARTPLY products; PROPASSIV is manufactured from FSC-certified timber to the specification detailed in BS EN 300:2006. Easy to apply, it is suitable for both new build and renovation projects. Its specification for the construction of a private two-storey house ensured the property exceeded Passivhaus levels for airtightness despite taking just over two weeks to build.
High performer
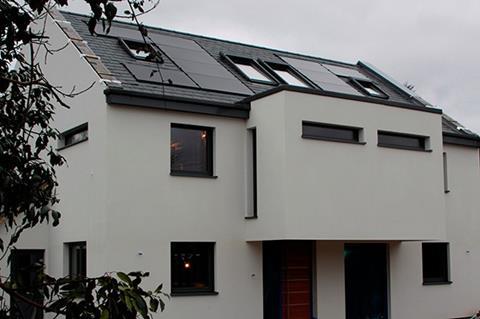
It was used as a Maidenhead home’s airtight layer and provided the integrated vapour barrier which removed the need for an additional AVCL. With SMARTPLY PROPASSIV having created the perfect insulation envelope, tests showed the completed home achieved 0.55 Air Changes per Hour (ACH), comparing favourably with the Passivhaus requirement of 0.6 ACH.
SMARTPLY PROPASSIV has also played a role in ensuring the first certified PassivHaus home built in Cheshire exceeded industry standard airtightness regulations. Constructed by developer, Igglu, a total of 100m2 of SMARTPLY PROPASSIV was installed on the ceilings at Red Walls, a stylish £3.5million energy-efficient residence in Knutsford , built on forward-thinking technology and natural materials making it the ultimate in luxury.
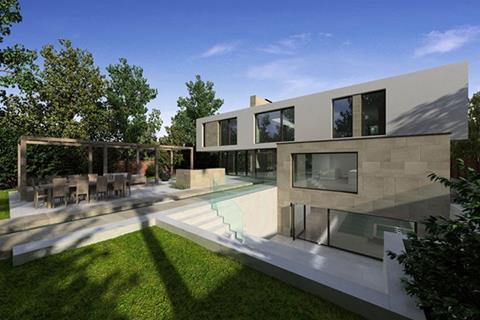
Selected for its outstanding airtight performance, SMARTPLY PROPASSIV ensured Red Walls achieved an N50 value air tightness level of 0.17 (ACH), comfortably exceeding the Passivhaus standard. Ian Forde-Smith, Director at Igglu, commented: “We have been highly impressed with the performance of SMARTPLY PROPASSIV. Independent attestation of airtightness from Passive House Institute has shown it was absolutely the right product for us.”
A versatile, strong and cost-effective OSB panel system; SMARTPLY PROPASSIV could play a vital role as part of a highly sustainable and fabric first approach to construction. Its durable, sustainable qualities are likely to prove crucial if the UK is to meet its target of an 80 per cent cut in carbon emissions by 2050 with all new homes built to be ‘zero carbon’.


