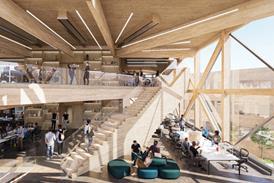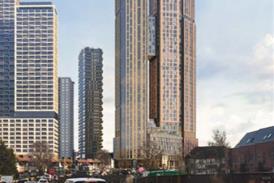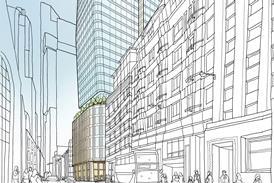Meeting hygiene requirements is an important element of designing hospital projects. This CPD module, sponsored by Armstrong, explains how ceilings provide a key contribution to clinical environments
Click here to take the CPD module.
How to use this module: BD Reviews’ free continuing professional development distance learning programme is open to everyone who wants to develop and improve their professional knowledge and skills. These modules can contribute to your annual programme of CPD activity to help you maintain membership of professional institutions and bodies. All you have to do is read this module then take the questions via the link above or at the bottom of the page. Module 6 deadline: July 1 2011.
Healthcare environments must be welcoming, aesthetically pleasing and clean, with very strong infection control. The acoustics should provide calm, tranquil conditions that aid patient recovery, protect doctor-patient confidentiality, and ensure pleasant places for medical staff to work.
Introduction
Healthcare premises are often complex, highly serviced buildings that operate 24 hours a day, seven days a week. They must be easy to service and maintain to ensure that hygiene requirements are met throughout the life of the building.
Suspended ceilings in hospitals make a very important contribution to the healthcare environment, and come under greater scrutiny than when used in any other building type.
Ceilings fulfil several functions and must meet demanding performance standards.
Guidance documents
Guidance documents on the design and specification of healthcare environments are produced by the following government/healthcare bodies:
- England: Department of Health
- Wales: NHS Wales Shared Service Partnership (formerly Welsh Health Estates, before 1 April 2011)
- Scotland: Health Facilities Scotland, part of the NHS National Services Scotland
- Northern Ireland: Health Estates NI, part of Department of Health, Social Services and Public Safety
- Ireland: Irish Department of Health & Children/Health Service Executive
The Space for Health website also provides information on UK healthcare guidance documents and publications. Go to: https://estatesknowledge.dh.gov.uk/
In England, Wales and Northern Ireland, Health Building Notes (HBNs) have generally been used to give guidance on specific considerations or requirements for particular types of healthcare units, buildings or services. In Scotland, these have usually been adapted to become Scottish Health Planning Notes (SHPNs).
Health Technical Memoranda (HTMs) were previously known as the Building Component Series, and have been used to provide technical guidance for specific components used in health care estates. In October 2006, HTM 00 was introduced as the core document as part of a new HTM structure.
However, since January 2011, the HTM series has been undergoing a process of change, with these documents being superseded by a series of policy and engineering manuals for which there are individual English, Scottish, Welsh and Northern Irish versions.
For example, HTM 00 was superseded in January 2011 by several different documents:
- Emergency preparedness policy manual 3227:0.1
- Maintenance policy manual 3277:0.2
- Professional support policy manual 3281:0.2
- Statutory and legislative requirements manual 3284:0.2
- Training, information and communications policy manual 3286:0.2
HTM 60 is the current guidance document for suspended ceilings, first published in May 1989 and revised in March 2005. However, there has recently been a consultation on a new note, HBN 00-10, which is intended to supersede HTM 60 and several other building components HTMs.
HTM 08-01 (Acoustics) was introduced in June 2008 as part of the new HTM structure, replacing HTM 2045. In February 2011, this was itself replaced by Acoustics: Techni-cal Design Manual 4032:0.3. The content is identical to HTM 08-01, and there are separate versions for each UK country.
Guidance on ceilings
HTM 60 defines six categories of suspended ceilings, based upon the surface or soffit characteristics, its humidity resistance and fire performance.
The original HTM 60 also included cleaning recom-mendations, but these were removed in 2005, with reference instead made to the National Standards of Cleanliness and the NHS Cleaning Manual.
It also includes additional guidance on loading, types of hangers, clipping and other installation-related information.
Appendix B in HTM 60 provides a schedule of activity space requirements, which shows the acceptable ceiling categories for different types of rooms within healthcare premises. This is simplified in the draft HBN 00-10, which gives applicable ceiling types for the four risk zones.
Healthcare sector requirements
In many countries, areas in hospitals are categorised into risk zones or classifications that define the level of clinical hygiene, the cleaning frequency and other performance requirements required for different spaces. The UK uses a system of four risk zones.
- Low risk: Offices, admin areas, non-sterile stores, records/archives
- Significant risk: Pathology labs, general wards and outpatient departments, public/circulation areas
- High risk: High-risk wards, sterile supplies, A&E, treatment rooms
- Very high risk: Operating theatres, ICU, burns units, immuno-compromised areas
Ceiling attributes for health and well-being
Anti-microbial performance
Ceilings should not usually be exposed to major sources of bacterial contamination, but they should still be capable of resisting the development of bacteriological agents. It is the surface finish that is most critical because it is exposed to the room.
Surface paints are available with active anti-microbial ingredients that not only inhibit bacteriological growth but actively reduce colony sizes. How well the surface repels water also affects how well any contamination becomes ingrained into the tile, which impacts on its cleanability and how easily contamination can be removed.
Air quality
Air quality in healthcare premises has historically been related to clean room perfor-mance, especially in laboratory-type spaces. However, indoor air quality is more related to the release of volatile organic compounds (VOCs) and other potentially harmful substances from objects and materials within the building. Suspended ceilings are tested for formaldehyde emissions
as part of achieving the European CE Mark.
For areas where airborne particles must be limited in size and number, ISO 14644-1 “clean room” classification can be achieved, where the lower the ISO classification, the fewer particles there are and the smaller the maximum permitted particle size. Another perfor-mance attribute linked to clean room performance is the Kinetic of Particle Decontamination Class, which essentially measures how quickly a room can be decontaminated when contamination occurs, expressed as how much time is taken to reduce the contamination to 90% of its initial peak.
Cleanability
Cleaning guidelines issued for the UK and Ireland state that “the ceiling should be visibly clean with no blood or body substances, dust, dirt, debris and spillages”. The cleaning regime requirements will vary in different risk zones. For example, the UK National Specifications for Cleanliness in the NHS (NRLS April 2007) specifies that, in very high risk zones, ceilings must be dusted monthly and washed yearly. In low-risk areas, checking dust monthly and washing every three years is sufficient. Resistance to disinfectants is an important factor in the cleanability of suspended ceilings. Ceiling tiles are typically tested to resist the common active disinfection agents including hydrogen peroxide, quaternary ammonia and chlorine.
Acoustics
The “ABC” of acoustics applies to hospitals as to other buildings: absorb, block, cover. Because hospitals are highly serviced buildings, there is often a significant amount of pipes, ductwork and plant located in the ceiling void that can cause disturbance.
The latest guidance on acoustics in healthcare premises recommends using a Class C absorbing ceiling (or better) over an area equivalent to 80% of the floor area, rated in accordance with BS EN ISO 11654:1997.
Ceiling tiles can be categorised by their density, porosity and thickness, all of which influence the acoustic performance and have knock-on effects on other attributes such as cleanability, installation and maintenance. Sound absorption refers to the control of reflected (reverberant) sound with in the room and influences intelligibility and can help to control the build up of noise. In healthcare spaces this is particularly important as they typically have hard hygienic floor and wall finishes and long wide corridors. Sound attenuation and reduction refers to limiting the trans-mission between rooms and from the ceiling void, which is important for confidentiality and concentration.
If you increase the density of a product, while keeping the porosity and thickness the same, sound absorption is reduced while sound attenuation is increased, so transmission is reduced.
If you increase the porosity of a product, while keeping the density and thickness the same, sound absorption is increased while sound attenuation is reduced, so transmission is increased.
If you increase the thickness of a product, while keeping the density and porosity the same, both sound absorption and sound attenuation are increased, so transmission is reduced.
The general rule is that the better product is absorbing sound, the worse it is at attenuation and vice versa, unless you add thickness. Increasing the thickness usually adds cost and uses more resources so it is not necessarily the most sustainable solution. Careful consideration is needed to balance the bipolar require-ments of sound absorption and sound attenuation.
Light reflectance
Lighting, in particular the use of natural daylight, can have a major effect on the interior environment and on the speed of patients’ recovery.
The use of different materials can change the look, feel and texture of the ceiling and help to relieve perceptions of a sterile environment. Ceiling finishes with high levels of light reflectance can help daylight penetrate into a building.
According to a 2006 Brinjac Engineering study on the environmental effect of high light reflectance ceilings, the use of a 90% light reflectance ceiling tile combined with indirect lighting can provide cost savings of up to 20%, equating to as much as 11% reduction of the energy buildings use, compared with a standard 75% light reflectance tile.
Fire safety
Ceilings provide passive fire protection, either by fire reaction or fire resistance.
HTM 60 strongly recommends that demountable suspended ceilings in hospitals are not used to provide or contribute towards the fire resistance of the structure. However, ceilings should be able to maintain their stability (ie; not fall down) for 30 minutes when tested to BS 476 parts 20-23 to enable safe escape.
Technical standards for suspended ceilings have been harmonised as part of the CE Marking process, which has meant the incorporation of Euroclasses for fire reaction since 2003.
They are also the only acceptable way of demonstrating compliance with the EU Construction Products Directive. The equivalent of the Eurocodes for the old National classifications are:
- B-s3,d2 replaces Class 0
- C-s3,d2 replaces Class 1
- D-s3,d2 replaces Class 3
Humidity
HTM 60 defines two levels of humidity: low (25-65%) and high (25-100%). Only rooms defined as HTM 60 category 2 areas (eg; bathrooms, showers, sluice rooms) require products capable of withstanding high-level humidity, even though these rooms very rarely achieve 100% relative humidity, particularly when good ventilation practices are adopted.
Ventilation is important to prevent bacteriological growth. Grid systems will typically require additional protection for environments regularly above 90% relative humidity.
Postscript
To complete this CPD, read the module and click here to take the test online. If you experience any problems viewing the test online, contact bdreviews.cpd@ubm.com
MODULE 5 DEADLINE: July 1 2011
Privacy policy
* Information you supply to UBM Information Ltd may be used for publication and also to provide you with information about our products or services in the form of direct marketing by email, telephone, fax or post. Information may also be made available to third parties.
* “UBM Information Ltd” may send updates about BD CPD and other relevant UBM products and services. By providing your email address you consent to being contacted by email by “UBM Information Ltd” or other third parties.
* If at any time you no longer wish to receive anything from UBM Information Ltd or to have your data made available to third parties, please write to the Data Protection Coordinator, UBM Information Ltd, FREEPOST LON 15637, Tonbridge, TN9 1BR, Freephone 0800 279 0357 or email ubmidpa@ubm.com
















No comments yet