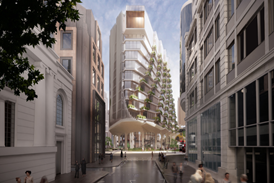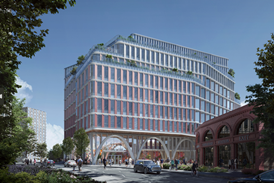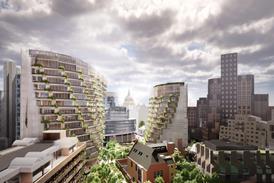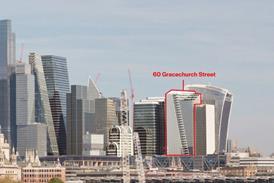- Home
- Intelligence for Architects
- Subscribe
- Jobs
- Events

2024 events calendar Explore now 
Keep up to date
Find out more
- Programmes
- CPD
- More from navigation items
Michael Mallinson Architects’ glass staircase for a private house in west London

How Michael Mallinson Architects created a post-tensioned spiral stair for a double-height living space
This is premium content.
Only logged in subscribers have access to it.
Login or SUBSCRIBE to view this story

Existing subscriber? LOGIN
A subscription to Building Design will provide:
- Unlimited architecture news from around the UK
- Reviews of the latest buildings from all corners of the world
- Full access to all our online archives
- PLUS you will receive a digital copy of WA100 worth over £45.
Subscribe now for unlimited access.
Alternatively REGISTER for free access on selected stories and sign up for email alerts





